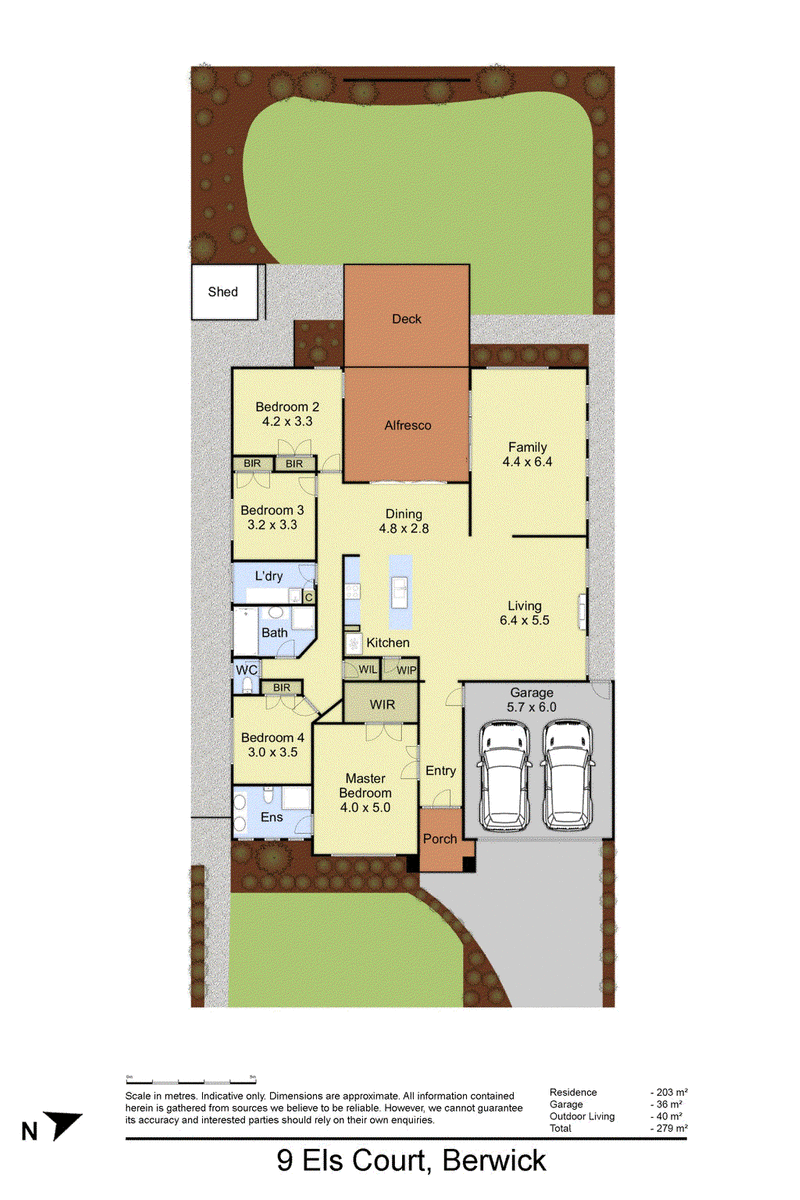$695,000 - $764,000
Surrounded by parkland and situated close to desirable amenities, this modern Berwick home is immaculate, spacious and stylish; both inside and out. Perfect for a growing family, 9 Els Court ticks every single box. Sure to generate heaps of interest, this is a fantastic find. Don't miss out!
Sitting on a sizeable block and boasting smart kerbside appeal, this beautiful brick abode showcases impeccable landscaping, a gabled Colorbond roof and striking feature porch. Stepping inside via the wide entry door, you're greeted by chic timber-styled flooring, freshly-painted walls and high ceilings.
Opening with a large family/dining zone that connects effortlessly to both a comfortable carpeted rumpus and stunning decked alfresco, this is a home that's made for laid-back indoor/outdoor living. There's plenty of room for relaxed TV evenings, delicious meals and hosting guests.
Positioned conveniently nearby, the designer kitchen is an aspiring chef's delight, courtesy of its quality stainless-steel appliances, sleek waterfall benchtops, handy breakfast bar and abundant storage, including a superb walk-in pantry.
Completing the flowing light-filled layout, you'll find four generously-sized robed bedrooms, a laundry that was renovated just two years ago, and a spotless central bathroom with adjacent WC. The master is an ideal retreat for busy parents with its double-vanity en suite and expansive walk-in robe.
Notable finishing touches include brand-new plush carpets, ducted heating, evaporative cooling, a gas fireplace, walk-in linen closet, alarm system, LED downlights, instant hot water system and blinds/curtains throughout.
You'll also benefit from a double garage, useful storage shed and flawless sun-soaked rear yard with a serene water feature and ample space for the kids to play.
Within a short walk of your new front door, sought-after amenities await, including the picturesque Sweeney Reserve, local sports clubs and playgrounds, KingKids Early Learning, Berwick Fields Primary, Fleetwood Primary and the prestigious Heritage College. You're also just moments from Berwick Village, Berwick Springs, Casey Hospital, Federation University, Berwick Station, Westfield Fountain Gate and the Princes Freeway.
This is an outstanding all-rounder in a convenient family-friendly neighbourhood. Secure your viewing today and be first in line to make this impressive home your own!
General Features
• Type: House
• Bedrooms: 4
• Bathrooms: 2
• Living: 2
Indoor Features
• Ducted heating
• Evaporative cooling
• Gas fireplace to family
• High ceilings
• Fresh paint throughout
• Brand-new plush carpets
• Timber-look flooring and tiles
• Built-in electric oven
• Gas cooktop
• Dishwasher
• Waterfall benchtops to kitchen
• Walk-in pantry
• Walk-in linen closet
• Three built-in robes
• Walk-in robe and en suite to master
• Double vanity and large shower to en suite
• Alarm system
• Blinds/curtains throughout
• LED downlights
• Instant hot water system
• Renovated laundry
• Bi-fold doors from dining to alfresco
• Alfresco access from rumpus
Outdoor Features
• Immaculate rear yard
• Water feature
• Decked alfresco with shade cloth & Pull down sun blind
• Storage shed
• Double garage with rear access
• Additional off-street parking to driveway
Other Features
• Quiet parkland setting
• Close to popular amenities and great schools
• Family-friendly
• Move-in ready
• Immaculate presentation
Photo I.D required at all open for inspections

42 High Street, Berwick VIC 3806
MATT DOYLE
0423 339 328
DEBBIE BRETTONER
0458 628 085
