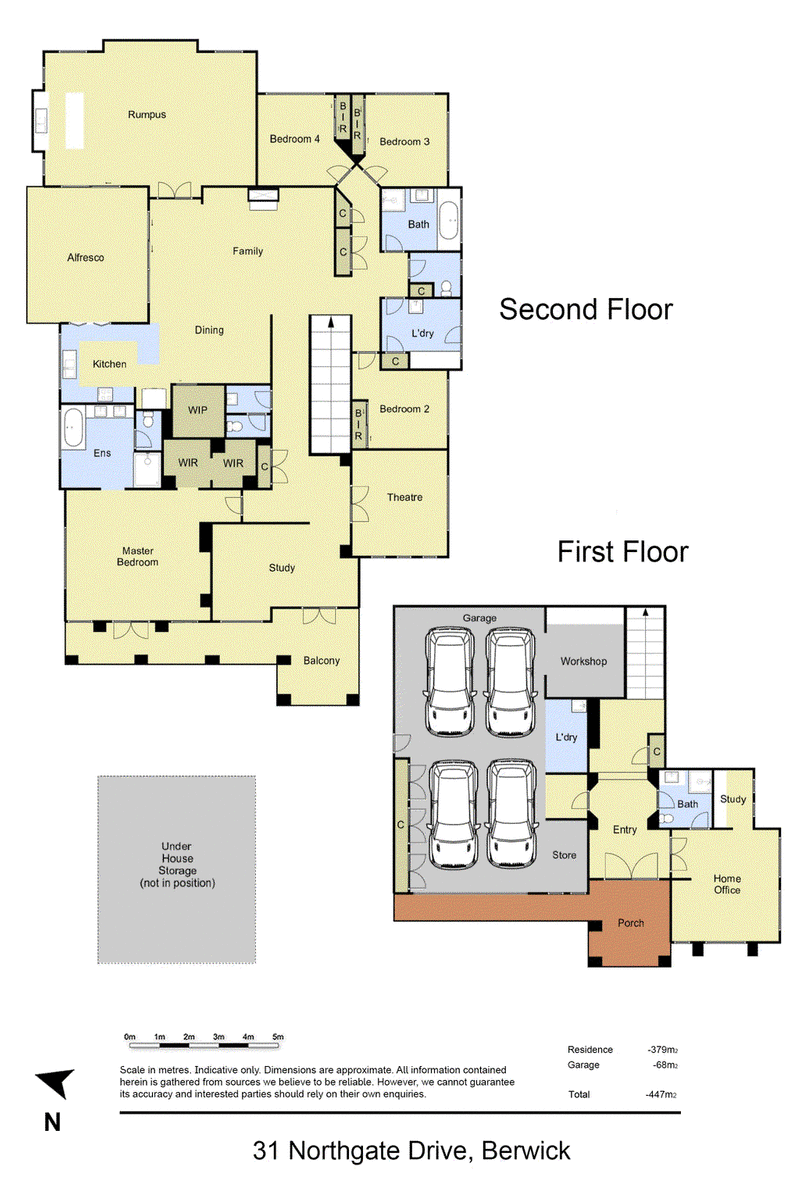$1,230,000 - $1,350,000
Situated in a desirable neighbourhood, this premium property is everything you could wish for in a deluxe family home. Offering a super-spacious layout, immaculate interior and first-class convenience, 31 Northgate Drive ticks every single box. This is a rarely-available opportunity in a tightly-held pocket of Berwick - and it could soon be all yours!
Positioned on an elevated 770m2 block, and boasting grand street appeal with its striking double-storey façade, feature porch and impeccable landscaping, the wow factor is instant here! Stepping inside via the secure keypad entry door, you're greeted by gleaming floor tiles and elegant high ceilings.
The impressive lower level contains a large home office, which could easily be transformed into a guest bedroom courtesy of its private bathroom. There's also a handy store room and access to the extra-large garage with its built-in cabinetry, workshop and sink area; a dream come true for the DIY or car enthusiast!
Moving upstairs via the stunning timber staircase, you'll discover an incredible open floorplan that incorporates three separate living areas. Whether you're relaxing in the family/meal zone, catching up on your favourite TV shows in the rumpus, or watching a new movie in the fully-equipped home theatre, there's heaps of room here for the entire household to kick back and unwind.
Nearby, the wraparound designer kitchen is ready and waiting for the aspiring chef with its high-gloss cabinetry, 40mm sleek stone benchtops, built-in stainless-steel appliances and large walk-in pantry.
Moving further along, four sizeable robed bedrooms sit beside a fully-fitted laundry, powder room and spotless central bathroom with standalone WC. There's even a huge study with its own bar!
The magnificent oversized master is the icing on the cake and a real treat for busy parents, showcasing two walk-in robes, an exclusive double-vanity en suite with spa bath and 32-inch TV, and private access to the sun-soaked balcony; perfect for quiet sunset drinks.
Notable luxury finishing touches consist of reverse-cycle heating and cooling, a gas log fire, C-Bus home automation, PBX phone system, ceiling speakers to the family/master/garage, programmable dimmer lights throughout, 55-inch smart TVs to the family/rumpus/master, a back-to-base alarm system, security cameras, commercial clothes dryer and attic storage.
You'll also benefit from a beautiful alfresco with ceiling speakers and fan, three x 2100L water tanks under the house and a 10KW solar system with 32 panels.
Within a short walk of your spectacular new home, popular amenities await, including Eden Rise Village, Berwick Chase Primary School, Kambrya College, St Francis Xavier College, picturesque parks and adventure playgrounds. You're also just moments from Berwick Village, further prestigious schools, Casey Hospital, Federation University, Berwick Springs, Beaconsfield Station and the Princes Freeway.
This is an absolute must-see. Secure your viewing today and be first in line to snap up this Berwick beauty!
General Features
• Type: House
• Bedrooms: 5
• Bathrooms: 3 plus 2 powder rooms
• Living: 3
• Land size: 770m2
• Floorplan: 511m2 approx. plus cellar
Indoor Features
• Reverse-cycle heating and (refrigerated) cooling
• Gas log fire
• Ness M1 back-to-base alarm
• Eight HD security cameras with remote monitoring
• Keypad entry
• C-Bus home automation (lights, front blinds and audio-visual)
• Programmable dimmer lights
• Four internal circuit breaker boxes
• Three-phase power
• Acoustic ceiling, projector, two screens and 5.1 surround sound to home theatre
• 55-inch TV screens to family/rumpus/master
• 32-inch TV screen to en suite
• Ceiling speakers to family/master/garage/alfresco
• Commercial ducted clothes dryer
• Cavity in the walk-in pantry for small lift
• Control4 smart home operating system
• PBX phone system (six handsets)
• Pull-down ladder to attic
• High ceilings
• Built-in double oven and microwave
• 900mm gas cooktop
• Dishwasher
• Stone benchtops
• Spa bath
• Large showers
• Three linen cupboards
• Blinds throughout
• Built-in cabinetry
• Mirrored robes
• Bar
• Timber flooring, carpet and tiles
• Bi-fold windows from kitchen to alfresco
Outdoor Features
• Entertainer's alfresco with ceiling fan
• Three x 2100L water tanks that feed to gardens and toilets
• 10KW solar system with 32 panels
• Extra-large garage with workshop and sink
• Balcony to master and study
• Additional off-street parking
Other Features
• Desirable location
• Family-friendly
• Move-in ready
• Perfect for a home business
• Close to popular amenities and prestigious schools
Photo I.D required at all open for inspections

42 High Street, Berwick VIC 3806
DEBBIE BRETTONER
0458 628 085
