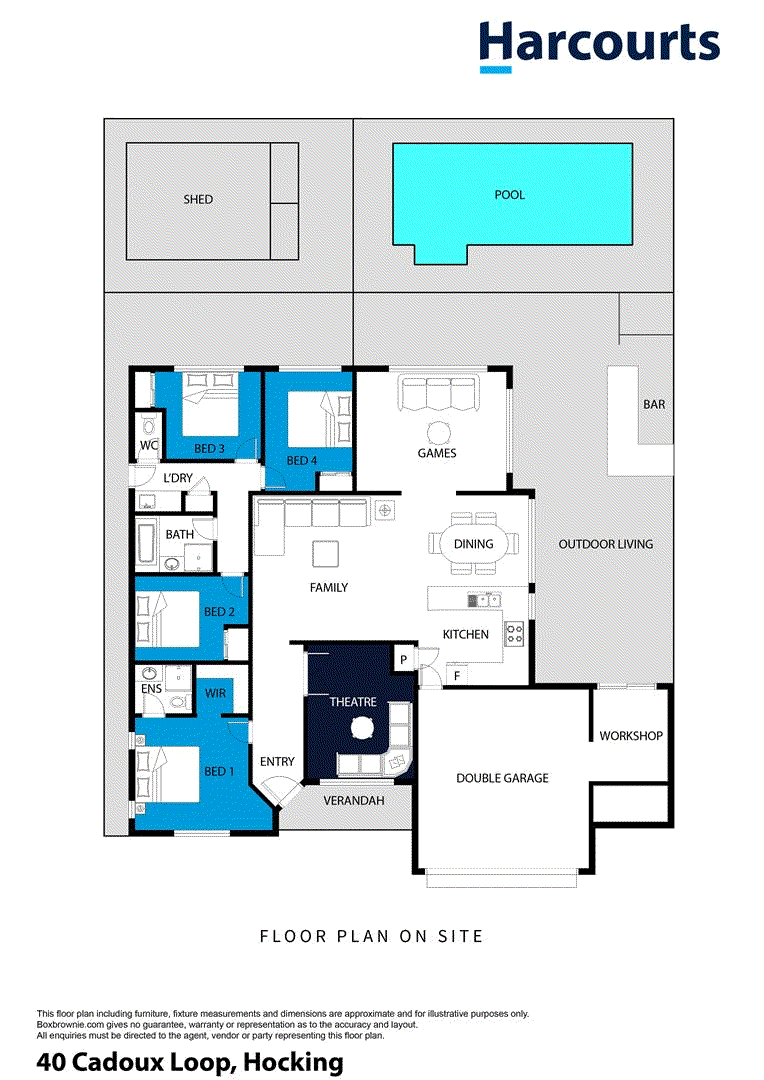$589,000 +
This stunning 4 bedroom 2 bathroom family entertainer is fully secure and will be the envy of your friends and guests, headlined by a dream outdoor setting that will simply take your breath away.
A shimmering below-ground salt-water swimming pool provides the picturesque backdrop to it all, including a jaw-dropping alfresco area that encourages indoor-outdoor entertaining through its bi-fold servery windows to the kitchen and open-plan family and dining area, as well as bi-fold doors that seamlessly link it to a separate games room. The fabulous alfresco-come-pitched patio virtually doubles as an extra living room is also made up of two ceiling fans, a gas bayonet and stainless-steel range hood for barbecues, a wood-fire heater and a large bar, right next to a trickling water feature that helps set the mood. A bonus rear patio - also accessible via the games room - splendidly overlooks a powered lock-up workshop shed (with a roller door and adjacent lean-to) and garden/pool sheds with lighting.
Essentially tripling the amount of personal living options on offer to you here is a carpeted theatre room with a ceiling fan off the entry, behind the privacy of double doors. All four bedrooms are also carpeted for complete comfort, inclusive of a front master suite where a ceiling fan, a striking feature wall and a walk-in wardrobe meet a fully-tiled ensuite bathroom - shower, toilet, vanity, heat lamps and all.
The remaining bedrooms all have ceiling fans, full-height mirrored built-in robes and are serviced by a fully-tiled main family bathroom with a shower, separate bathtub and heat lamps of its own. Don't forget about the "man cave" outside either - nestled right between the alfresco and a "tradesman's dream" of a double garage with plenty of storage and work-bench space.
Enjoy a short stroll to the pleasant green fields of Amery Park around the corner, whilst shopping at the near-new Wyatt Grove complex, the excellent Hocking Primary School, St Elizabeth's Catholic Primary School and public transport are all easily accessible in their own right. This is pure bliss!
Other features include, but are not limited to:
- Private garden frontage
- Brand-new Westinghouse oven in the kitchen
- Brand-new ducted-evaporative air-conditioning unit
- Internal Rinnai gas-log fireplace in the corner of the central open-plan family/dining/kitchen area, complete with high ceilings, quality modern timber-look flooring, stylish light fittings and tiled splashbacks, a storage pantry, sparkling stone bench tops, double sinks, a water-filter tap, a gas cooktop, stainless-steel range hood and a stainless-steel Westinghouse dishwasher for good measure
- Easy-care timber-look flooring to the games room also, alongside stylish lighting and double French doors
- Impressive remote-controlled double lock-up garage, with a French/shopper's access door through the kitchen, ample power points, a storage/bench work area and an adjacent utility room or "man cave" that is great for either sitting or activities and is directly linked to the alfresco
- Practical laundry with a separate 2nd toilet, linen and broom cupboards, extra storage and a French door leading out to a side patio and a second under-cover clothesline
- Main outdoor clothesline at the rear
- Security screens
- Solar hot-water system
- Foxtel connectivity
- Feature skirting boards
- Future heating provisions in place for the salt-water swimming pool at the rear
- Low-maintenance, fully-reticulated gardens
- Easy-care artificial front and rear turf
- External limestone flooring
- Side access
- 626sqm (approx.) block with exceptional parking space for a boat, camper van or even a truck - including extra verge and driveway options out front
- Built in 1995 (approx.)

3/49 Boas Avenue, Joondalup WA 6027
(08) 9300 3344
KIRRILY MACRI
