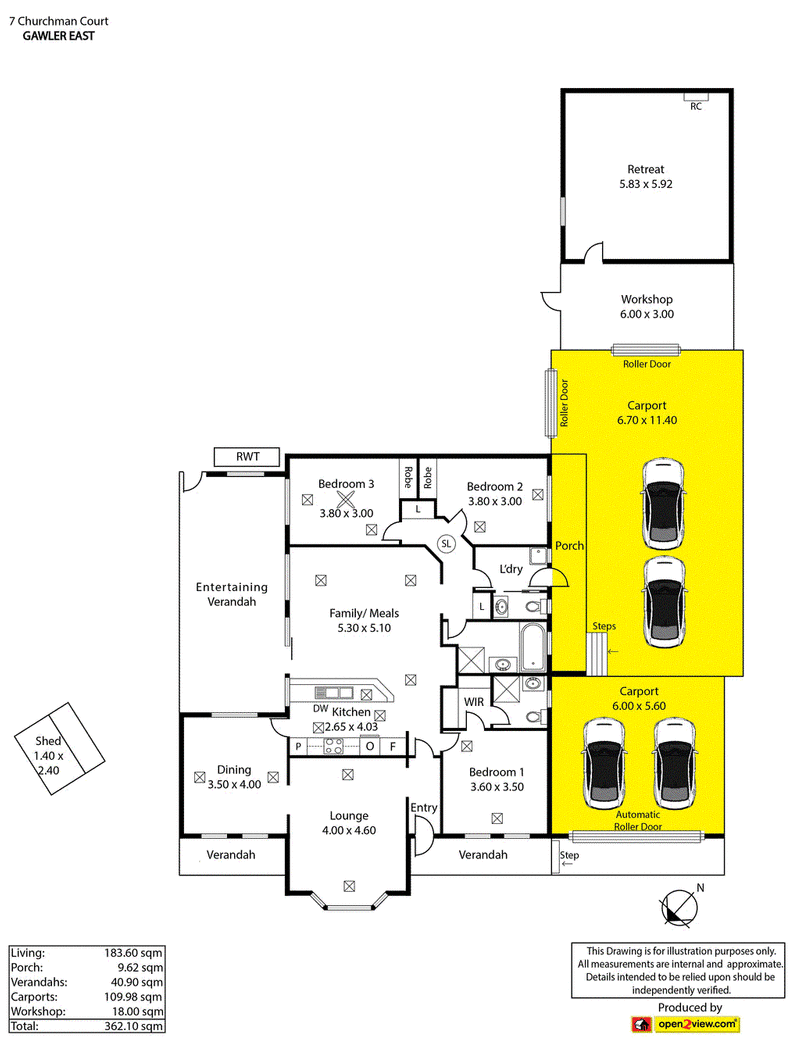UNDER CONTRACT BY TEAM WHISTON!
Presenting a home which is pristine in its presentation and is sure to warm your heart in its ambience, Ross Whiston welcomes you to your next family home that is 7 Churchman Court, Gawler East!
The colonial charm will entice you from the moment you arrive, set on a substantial 759msq (approx) allotment, the home boasts contemporary living across a spacious floorplan of 3 large bedrooms, 2 living areas, fantastic entertaining area, workshop, and retreat!
The master suite is located to the front of the home and looks over the stunning manicured gardens complete with a walk-in robe and ensuite. Bedrooms 2 and 3 are complete with built-in robes and are located off the main hallway and conveniently serviced by the family bathroom and functional laundry.
Adjacent to the master suite is the formal lounge featuring a large bay window and ornate arch walkways which provides the perfect place to sit back and relax! Following through to the formal dining room which has convenient access to the kitchen.
The kitchen showcases a gourmet kitchen with traditional timber cabinetry with an electric cooktop and oven complete with an abundance of bench and cupboard space with raised breakfast bar overlooking the family and dining area.
The expansive outdoors offers undercover entertaining area finished with café blinds making it fantastic for entertaining all year round! For those looking for a home for their caravan or boast, this backyard is exactly what you're looking for! Side access to the rear of the yard through the double carport and complete with workshop and lined retreat making the perfect place for an office, storage room or teenage retreat, the options for endless!
The Churchman Package includes:
759msq (approx) allotment
3 large bedrooms with bedroom 1 complete with walk-in robe & ensuite, bedroom 2 and 3 featuring a built-in robes
Family bathroom
Formal lounge and dining to the front of the home
Open plan kitchen, family & dining area
Kitchen boasts electric cooktop & oven, dishwasher, and built-in pantry
Undercover & concrete outdoor entertaining area with cafe blinds
Garden shed
Ducted evaporative cooling
Ducted gas heating
Split system in the meals/living
Lined shed retreat with a split system
Double garage with automatic roller door
Drive through access
Electric roller shutters
Gas hot water system
2.7m high ceilings
Additionally:
Council - Town of Gawler Council
Council Rates - $2416 p/a
Built - 1992
Land - 759msq (approx)
House - 173sqm
Easements - No
Rental range - TBA
**The safety of our clients, staff and the community is extremely important to us, so we have implemented strict hygiene policies at all of our properties. We welcome your enquiry and look forward to hearing from you.**
Want to find out where your property sits within the market? Have one of our multi-award winning agents come out and provide you with a market update on your home or investment!
Call Ross Whiston on 0418 643 770 or click on the following link http://raywhitegawler.com.au/sell/property-appraisal/
Disclaimer: Every care has been taken to verify the correctness of all details used in this advertisement. However no warranty or representative is given or made as to the correctness of information supplied and neither the owners nor their agent can accept responsibility for error or omissions.

60A Adelaide Road, Gawler South SA 5118
+61 (8) 8522 4711
ROSS WHISTON
0418643770
ADRIAN MILLER
0431 545 222
