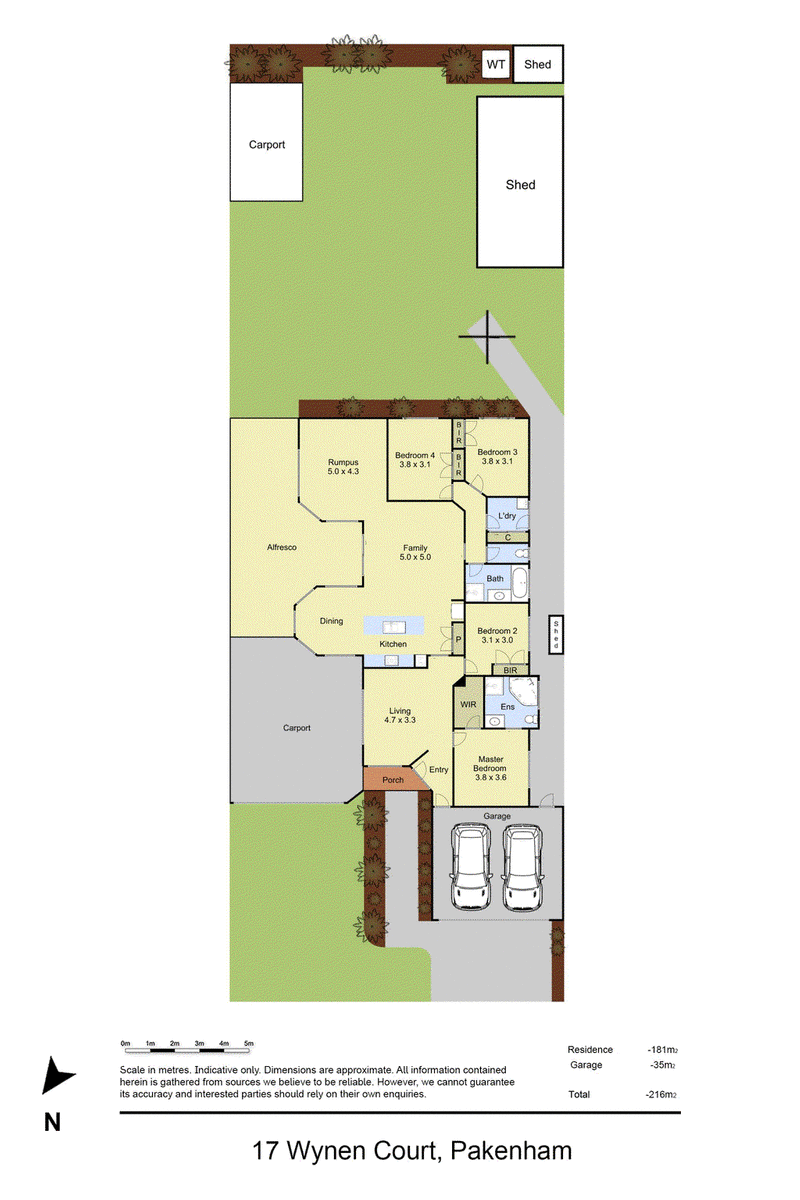$570,000 - $610,000
Located in a family-friendly pocket of Pakenham, this sizeable home offers large rooms, heaps of off-street parking, a well-maintained entertainer's yard and excellent day-to-day convenience. Ideal for a growing family or super-savvy investor, 17 Wynen Court is a solid all-rounder that's packed with potential.
Positioned towards the rear of a quiet court, and sitting on a generously-sized block, this charming residence presents well with its neat brick façade, classic gabled roof and verandah-style porch.
Entering via the decorative screened door, you'll discover a light-filled layout and three separate lounging areas, including a cosy living room, comfortable rumpus and open-plan family/dining zone that flows into a peaceful paved alfresco. This is a home that's perfect for a laid-back family that loves to welcome guests.
Situated conveniently nearby, the fully-equipped kitchen is ready and waiting for the enthusiastic chef with its built-in appliances, ample storage and handy breakfast bar.
Completing the functional floorplan are four large robed bedrooms, a laundry with storage and tidy central bathroom. The master is especially notable, courtesy of its fantastic walk-in robe and exclusive en suite with relaxing spa bath.
Prominent finishing touches consist of ducted heating and cooling for optimal enjoyment, split-system AC to the open living area, halogen downlights, NBN connectivity and blinds/curtains throughout. You'll also benefit from energy-saving solar panels, a big storage shed/workshop, double garage, tandem carport/second alfresco, additional covered off-street parking for a boat/caravan/trailer, a water tank and vast rear yard with plenty of room for the kids to play.
Within a five-minute radius of your new front door, you'll find superb amenities, including Pakenham Central Marketplace, Pakenham Station, several great schools, beautiful parks and playgrounds, sports clubs and the Princes Highway.
This is an outstanding opportunity in a desirable location. Don't miss out, get in touch today!
General Features
• Type: House
• Bedrooms: 4
• Bathrooms: 2
• Living: 3
• Land size: 841m2 approx.
Indoor Features
• Split-system AC to open living area
• Ducted heating and cooling
• Electric oven with separate grill
• Gas cooktop
• Dishwasher
• Breakfast bar
• Carpet and tiles
• Three built-in robes
• One walk-in robe
• Spa bath to en suite
• Blinds/curtains throughout
• Halogen downlights
• NBN connection
• Phone and TV points to all bedrooms
Outdoor Features
• Large grassed yard
• Entertainer's alfresco
• Tandem carport/second alfresco
• Double garage
• Additional off-street parking
• Big storage shed/workshop
• Water tank
• Solar panels
Other Features
• Desirable family location
• Close to popular amenities
• Excellent rentability
• Packed with potential
• Great entertainer
Photo I.D at all open for inspections

42 High Street, Berwick VIC 3806
MATT DOYLE
0423 339 328
