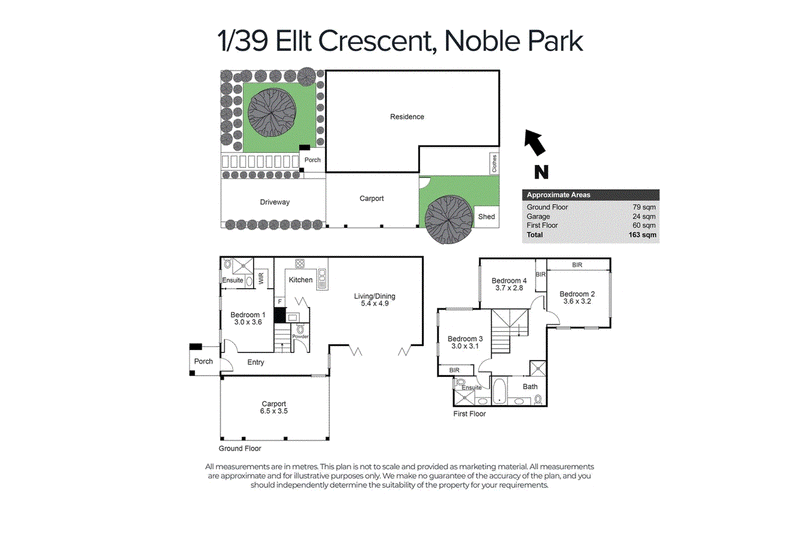Private Sale $725,000 - $750,000
Statement of information is located at https://s3-ap-southeast-2.amazonaws.com/zenu/LISTING_IMAGES/327-1661833/afa1432f-c790-4f73-922d-45c9b0e1c5b1.pdf . Please copy & paste this information into your browser address bar.
Make the most of Stamp Duty Savings and the possibility of a first home buyers Grant plus Builders Grant for newly built properties when you purchase this stunning convenient property!
Architecturally designed townhomes that are situated only a short stroll to transport facilities, parks and schools. Ticks all the boxes in quality, floor plan with its own street frontage in a location that is second to none.
This stylish range of three-or-four-bedroom townhouses plus study proves a must for smart buying. With a modern and impressive façade that awards an imposing street presence and complimented by a landscaped courtyard. Polished floors flow throughout the ground floor living, open plan kitchen and dining area that incorporates a large kitchen with Caesar Stone benches, ample cabinet space and stainless appliances including oven and cooktop. Downstairs also comprising a large study and European Laundry for the three bedrooms layout with ample storage space. Conveniently located on the upper floor are 3 robed bedrooms. The grand master bedroom features walk-in robes and an ensuite to match. Also including an upstairs family bathroom and downstairs powder room.
The four-bedroom layout will have two master bedrooms, one situated downstairs with a walk-in robe and 3 bathrooms total with an extra powder room.
The Ducted heating adding to the comfort while outside you find a neatly manicured courtyard with easy access to the remote-control garage, perfect for entertaining.
Features:
• Brand new townhouse with its own frontage
• No Body Corp
• Open Plan Floor Plan
• Stainless Steel oven and cooktop
• Ducted heating, 2Pac Kitchen, Sleek Finished with stone benchtops
• Master Bedroom with Luxe ensuite
• Extra Study or an option for 4 bedrooms
Multiple transport options for easy access locally. Only a few minutes to Sandown Park Station, Parks, local schools and local shopping strips.
Contact us to find out more about how you can save more than $50 000*.
*Access to inclusion list and material board (Disclaimer: For qualified buyers only)
Terms: 10% deposit.
Our signs are everywhere... For more Real Estate in Noble Park contact your Area Specialist.
DISCLAIMER: The measurements provided by the land and/or property may not be 100% accurate. In order to satisfy yourself of the exact dimensions of the property/land / or of each room, we advise you to conduct your own measurements and/or engage the services of a licensed surveyor. Responsibility for any omissions or errors contained herein is expressly denied.
2/481-485 Cheltenham Road, Keysborough VIC 3173
03 7002 4194
LAURA VOINEA
0435 921 730
ART SUDHARM
0403 571 245
