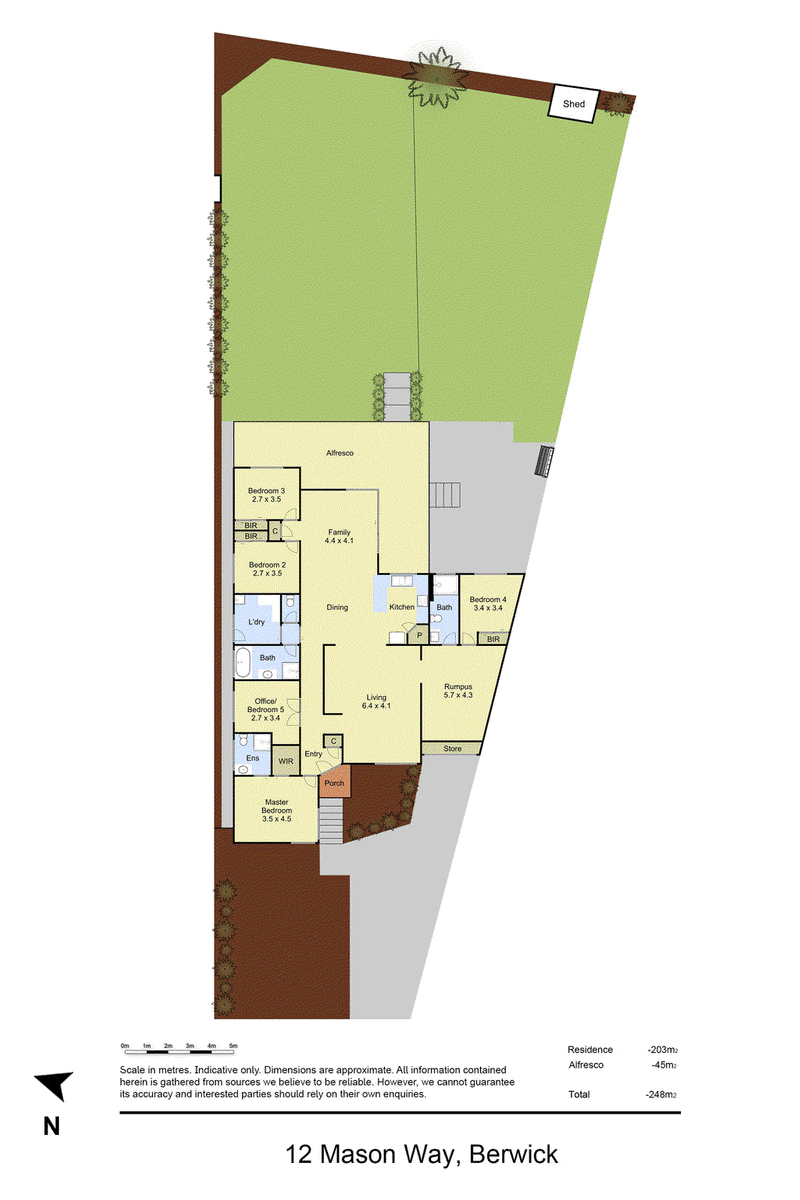$700,000 to $760,000
Packed with potential in an enviable location, this super-spacious family property has a whole lot to offer its new owners. Boasting impressive standout features - such as high cathedral ceilings, split-level living, clean lines and beautiful flooring - this is a home you can really make your own.
Sitting on an expansive 748m2 block, within a short walk of Wilson Botanic Park and Berwick's vibrant village, this solid brick residence has been partially-renovated inside and neatly landscaped outside. The first thing you'll notice, as you step inside via the screened door, is the stunning huge front window and gorgeous gabled roof.
As you walk through this light-filled abode, you'll discover just how much space you have to play with. Showcasing three separate living areas - including a cosy carpeted lounge, incredible rumpus with exposed ceiling beams and open-plan family/meal zone that flows effortlessly into a wonderful decked alfresco - there's plenty of room to relax, dine and entertain.
The aspiring chef is in for a treat, courtesy of the updated wraparound kitchen, which features a quality 900mm oven and cooktop, sleek stone benchtops, glass splashback and high-gloss cabinetry. Perfect for cooking up a storm!
Completing the flowing layout are five comfortable bedrooms, sitting alongside a generous laundry, sizeable family bathroom and separate WC. The master benefits from its own fabulous walk-in robe and exclusive en suite, while bedroom four features a private gleaming bathroom with extended rainfall shower.
Notable finishing touches consist of ducted heating, split-system AC, ceiling fans, NBN connectivity (great for the homeworker!), day/night blinds throughout and a handy storage space. You'll also enjoy a huge split-level backyard that's ideal for the kids, alongside a useful shed, veggie patch and off-street parking.
One of this property's key features is its excellent location, which places you within a short stroll of popular amenities, including Berwick Village, Berwick Station, Federation University, picturesque parks and several schools. You're also within a five-minute drive of Casey Hospital, St Margaret's and Berwick Grammar School, Haileybury, Westfield Fountain Gate and the Princes Freeway.
Snap up this outstanding home and make it your own, but be quick; it won't stick around for long. Let's get the ball rolling today!
General Features
• Type: House
• Bedrooms: 5
• Bathrooms: 3
• Living: 3
• Land size: 748m2
Indoor Features
• 900mm electric oven
• 900mm gas cooktop
• Dishwasher
• Stone benchtops to kitchen
• Gas ducted heating
• Ceiling fans
• Split-system AC to family/rumpus
• New bathroom to bedroom four
• High ceilings
• Day/night blinds throughout
• Plush carpets
• Three built-in robes
• One walk-in robe
• NBN connection
• LED downlights to lounge/bedroom four
• Screened doors
• Store
Outdoor Features
• Large yard
• Veggie patch
• Huge decked alfresco
• Storage shed
• Off-street parking
Other Features
• Immense potential
• Incredibly spacious
• Sought-after location

42 High Street, Berwick VIC 3806
ERIC ZHANG
0433 322 748
STELLA HAO
0416 617 648
