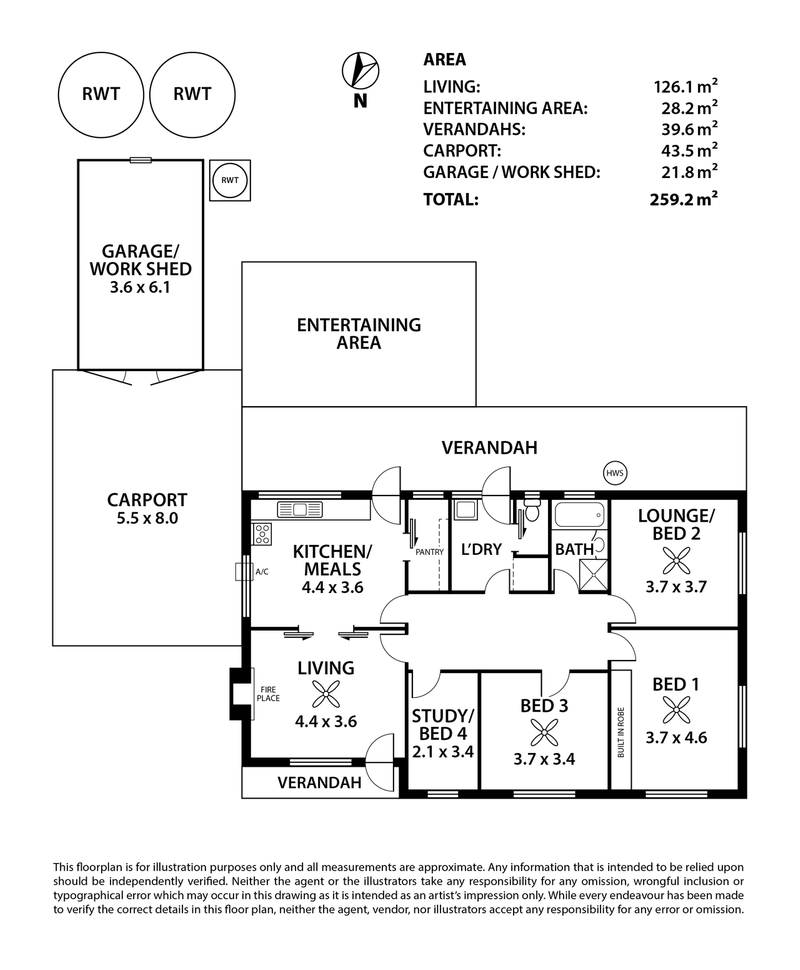$350,000 - $370,000
Beautifully positioned in the pumping heart of Strathalbyn is this 4-bedroom double brick home sited on a massive 1465m2 allotment… Yes, you read that correct! 1465m2! The lovingly updated home has a natural welcoming vibe with its native gardens, and sun-drenched northerly aspect. The well cared for home still has plenty of its original 1960's charm including high ceilings, timber floorboards and art-deco features. The kitchen is just gorgeous with its in-keeping colour selections and modern 900mm oven with gas cooktop. The balance of the floorplan consists of lounge area with combustion heating, gallery, lavish north facing master bedroom, generous secondary bedrooms, family bathroom, laundry, and separate loo. If a 4th bedroom is not necessary, you could always utilise the space as a formal lounge room or home theatre. Attached to the rear of the home is a huge entertaining space with overlooks the expansive and established rear yard. The yard size is such a valuable asset and can be customised to suit your needs and requirements. A landmark feature must be the thriving Golden Elm which has pride of place and shelters the chicken run. Further external improvements include a double carport, workshop / storage shed, and rainwater storage plumbed to the home. Alongside the western boundary is vehicle or caravan access to the rear yard if required. Leave the car at home and walk to nearby cafes, shopping facilities and schooling. Here's your chance to live within the sought after 'Terraces' in Strathalbyn.
CT / 5580 / 633
Council / Alexandrina Council
Zoning / Residential
Council Rates / TBA
All information provided has been obtained from sources we believe to be accurate, however, we cannot guarantee the information is accurate and we accept no liability for any errors or omissions. Interested parties should make their own enquiries and obtain their own legal advice.

6 Albyn Terrace, Strathalbyn SA 5255
08 8536 3830
NICK GROSVENOR
0439845974
