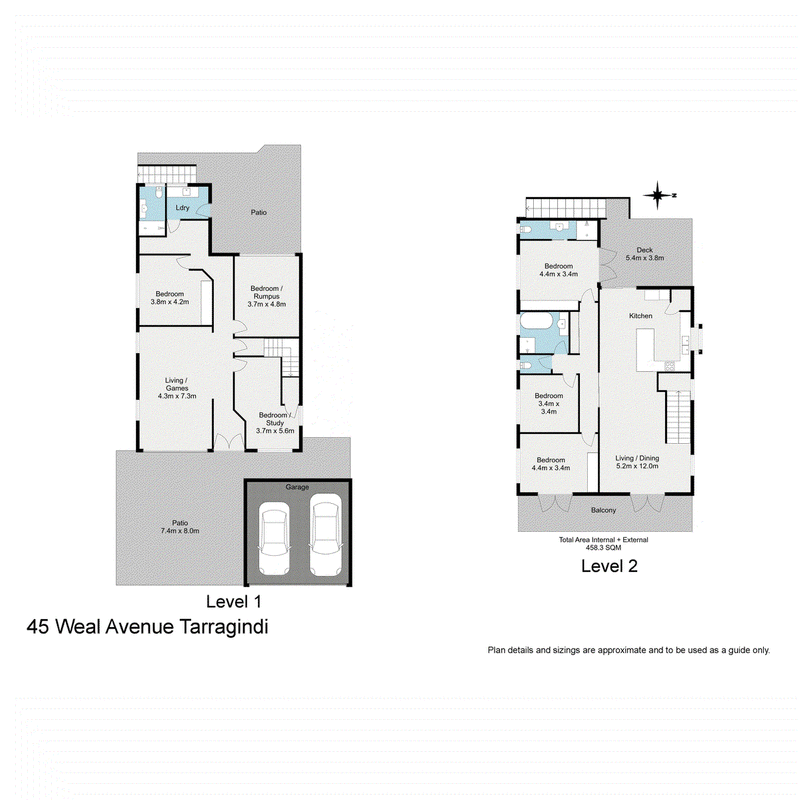For Sale
Perched high on a 632m2 allotment, this magnificent home offers the ideal lifestyle for the whole family. Those lucky enough to live in this highly regarded street enjoy breathtaking suburban and city vistas and the serene, natural setting that makes Tarragindi so sought-after.
Spread over two spacious levels, the first floor living showcases gorgeous raked timber ceilings that allow beautiful breezes to flow effortlessly through the kitchen, living and dining zones. The air-conditioned open plan living space features polished timber flooring and a beautifully renovated kitchen complete with stone bench tops, quality stainless steel appliances, dishwasher, and breakfast bar. A large entertaining deck leads from the open plan living and is simply perfect to enjoy a wine with friends while soaking in the city views. Or make the most of lazy Sunday on the front verandah while relaxing with a book and catching the beautiful breeze.
The upstairs living space also accommodates 3 bedrooms, including an air-conditioned master bedroom complete with a large built-in-robe and private renovated ensuite with floor to ceiling tiles and elegant finishes. The main bathroom also features floor to ceiling tiles as well as a luxurious deep bathtub where you can truly spoil yourself with a relaxing bath and a glass of wine.
Ground floor living presents a second, large living room with slate tiles, a very spacious office, 4th bedroom, as well as a gymroom or 5th bedroom and a third bathroom.
A rear patio area offers another great spot to laze away and watch the birdlife in the easy-care manicured garden.
Features include:
- 2 spacious living areas
- Open plan kitchen with stone benchtops and dishwasher
- Entertaining deck with views of the city
- Paved patio downstairs offers an additional entertaining space
- Front verandah overlooking the front entertaining area
- 3 bedrooms upstairs, 2 with built-in-robes
- Large office, bedroom and gym room (or 5th bedroom) downstairs
- Air-conditioned master bedroom with renovated ensuite
- Luxurious main bathroom with deep bathtub
- 3rd bathroom downstairs
- Double lock up carport
- Back to base security system
- Peaceful location
- Elevated to capture the breeze
- Easy walk to Wellers Hill State School & St. Elizabeth's Primary School
- Close to shops, medical centre, parks & public transport
- 7kms to the CBD
This home is all about quality lifestyle, convenience and accessibility. The street is one of the very best in Brisbane's south and neighbours take turn to host the annual street Christmas party. You will love this position just 7kms from the city with easy access via the M3, South East Bikeway and public transport. Contact Nick Bekker and Mitchell Smith for more information on this gorgeous home.
**This property is being sold without a price and therefore a price guide cannot be provided. The website may have filtered the property into a price bracket for website functionality purposes**
Disclaimer:
We have in preparing this advertisement used our best endeavours to ensure the information contained is true and accurate, but accept no responsibility and disclaim all liability in respect to any errors, omissions, inaccuracies or misstatements contained. Prospective purchasers should make their own enquiries to verify the information contained in this advertisement.

4/461 Ipswich Rd, Annerley QLD 4103
07 3426 0000
MITCHELL SMITH
0424 508 520
NICK BEKKER
0421 461 520
