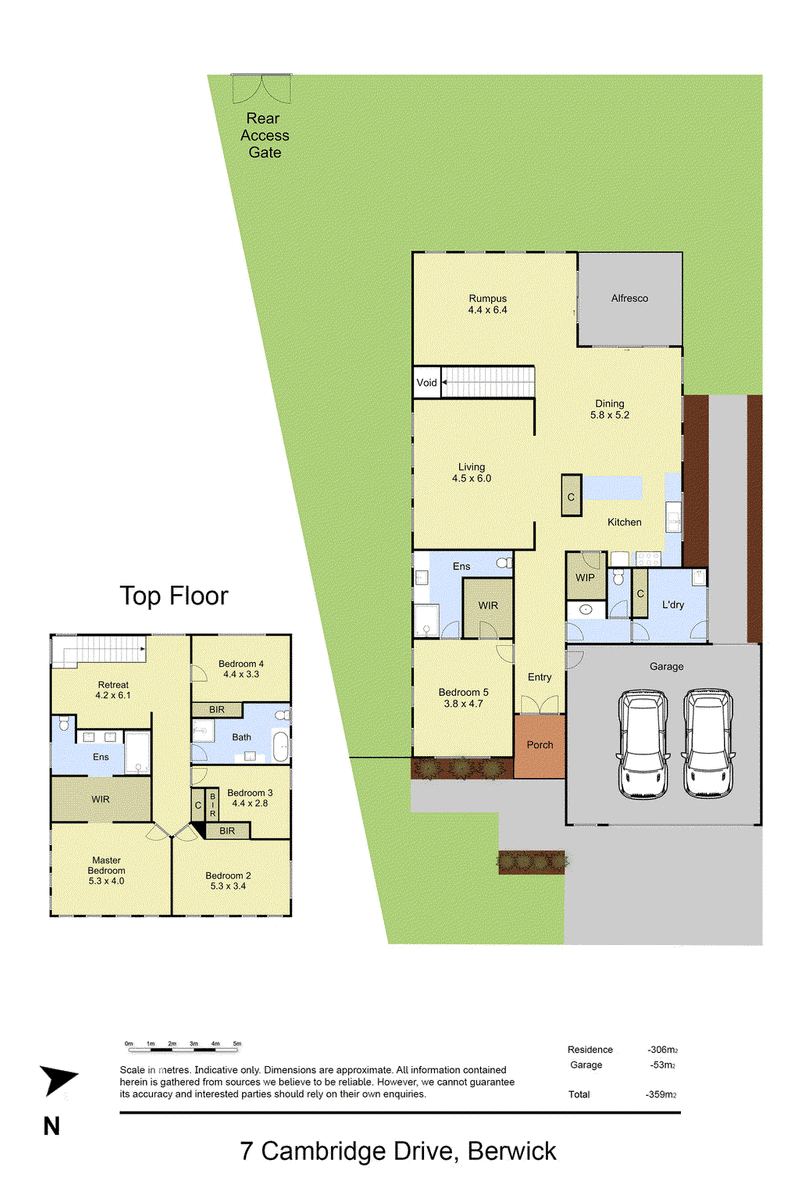Inspections by Private Appointment
Custom-built and featuring premium extras throughout, 7 Cambridge Drive combines style with comfort and convenience to create the perfect family sanctuary. A truly fantastic find!
Positioned opposite parkland in North Berwick's desirable Bellbird Estate, this impressive five-bedroom residence boasts grand street appeal with a beautiful brick/rendered double-storey façade and immaculate landscaping.
Entering via a smart double-door entry, you are welcomed with a wide hallway, a flowing open-plan layout awaits with gorgeous polished hardwood flooring, high ceilings, modern décor and huge light-filled rooms.
Directly ahead is a fabulous family/dining zone that connects seamlessly to both a media room and fully-equipped designer kitchen. The aspiring chef of the household will be delighted with the sleek waterfall stone benchtops, 900mm appliances, glass display cabinet and walk-in pantry.
Completing the expansive lower level is a peaceful guest bedroom with its own walk-in robe and private en suite, which could be considered another master bedroom. A large laundry with built-in storage, a powder room and wonderful enclosed entertainer's alfresco that overlooks the sizeable grassed yard from its elevated position. You will be impressed with the nice view from the alfresco and massive storage underneath.
Moving upstairs via the timber staircase, you'll discover a grand master bedroom and three additional robed bedrooms, a gleaming family bathroom and brilliant retreat that would make an ideal study nook or kids' play area.
The marvelous master bedroom is a sight to behold, showcasing a fashionista-friendly walk-through robe and luxurious en suite with a stone double vanity and extended shower.
Quality finishing touches consist of ducted heating, ducted vacuuming, an alarm system, NBN connectivity, LED downlights, blinds throughout, under-stair storage, tinted windows, solar panels and a remote double garage which has extra space to set up your own gym or workshop.
Within a simple walk of your new front door, superb everyday amenities await, including Timbarra P9 College, Parkhill Plaza Shopping Centre, several picturesque parks and local bus stops. You're also just a short drive from Berwick Village, Berwick Station, Casey Hospital, Federation University, Westfield Fountain Gate, further prestigious schools and the Monash Freeway.
Could this spectacular property be your new forever home? Don't delay, let's talk today!
General Features
• Property type: House
• Bedrooms: 5
• Bathrooms: 3.5
• Living areas: 4
• Land size: 700m2 approx.
Indoor Features
• Polished hardwood flooring
• Tiles and carpet
• Ducted heating
• Ducted vacuuming
• Freestanding 900mm dual-fuel oven/cooktop
• Stainless-steel dishwasher
• Stone benchtops to kitchen (waterfall finish to breakfast bar)
• Glass display cabinetry to kitchen
• Walk-in pantry
• LED downlights throughout
• 3 x built-in robes
• 2 x walk-in robes
• Linen storage
• Under-stair storage
• Stone benchtops to bathrooms
• Double vanity to en suite
• Lots of natural light
• High ceilings
• Blinds throughout
• NBN connection
• Alarm system
• Factory tinted glass
Outdoor Features
• Sizeable rear yard
• Large double garage with rear roller door access
• Rear caravan/boat/truck access
• Solar panels
• Alfresco
• Additional off-street parking to driveway
Other Features
• Excellent location within moments of amenities
• Immaculately presented
• Private and secure
• Family-friendly
• Beautiful parkland views
• Custom-built with premium extras

42 High Street, Berwick VIC 3806
ERIC ZHANG
0433 322 748
STELLA HAO
0416 617 648
