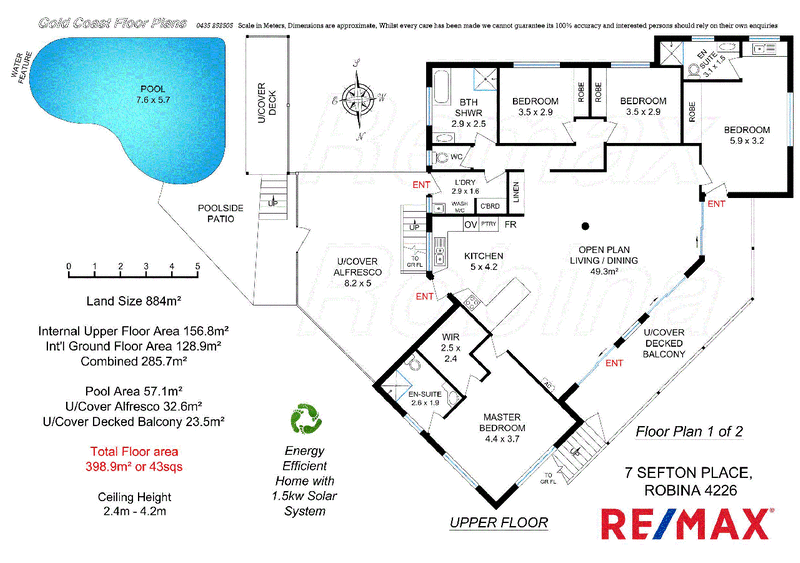SOLD - 782,000 - 04/12/2020
You will love this classic Queenslander with its wide elevated veranda’s and the stunning sunsets that greet you of an evening. Being functional and desirable, the floor plan offers up an array of possibilities including work from home space, a teenagers retreat and “Granny Flat” dual living.
Polished hardwood floors, soaring ceilings and leadlight windows create a style that is as timeless as the myriad of lights in the night-time fairyland view.
If you are looking for a classic design and loads of space, this home is available to you if you act now!
Property features first floor-
4 Bedrooms, master with en-suite plus second teenage retreat style bedroom with its own kitchenette and bathroom
3 Bathrooms, comprising of two en-suites plus 3rd full bathroom.
Large open plan living and dining area with hardwood timber floors and soaring timber ceilings and feature lead light windows.
Gourmet style chef's kitchen with granite bench tops, 4 burner gas cook top and double ovens and plenty of tasteful timber cabinetry and draws for all your storage needs.
Large undercover out door veranda with elevated picturesque hinterland views.
Under cover outdoor entertaining terrace conveniently located close by the kitchen and on this level a tropical sparkling in ground saltwater pool.
Large separate laundry.
Property features ground floor-
Large rumpus room/5th bedroom.
LARGE WORK-FROM-HOME OFFICE WITH SEPARATE ENTRY.
Double lock up garage.
Ample Storage and work bench areas.
Small decked area for a quiet read a book get away.
Property features general-
Solar panels.
Large gravity filled water tank.
Split system air conditioning.
Ceiling fans throughout.
Low maintenance self watering gardens.
Hardwood timber floors.
Elevated 884m2 block.
House size approximately 390m2 in total.
Located at the head of a court minutes from everything!

Shop 15/86, Robina QLD 4226
07 5578 8800
DARREN COSGROVE
0412 762 581
