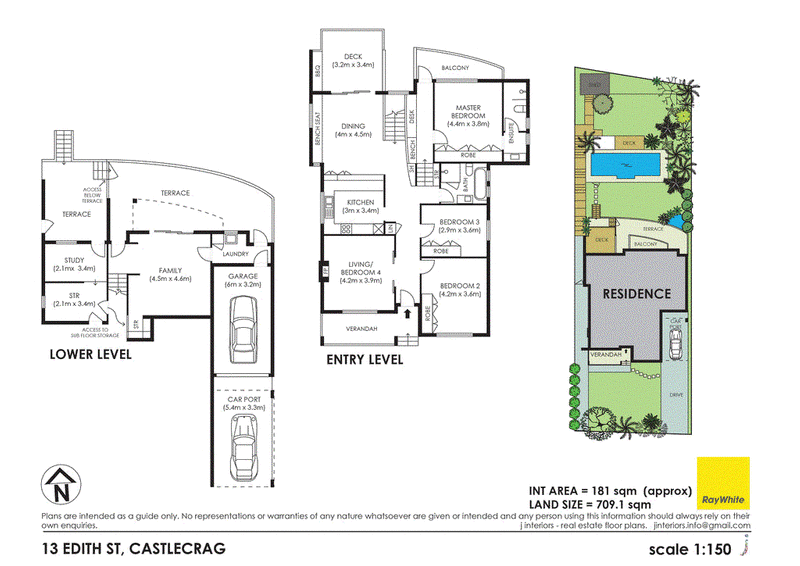Auction
Auction
Combining a solid 1940s cottage with a sustainable modern architectural extension, this split level family oasis looks out to Harold Reid Reserve and the bushland fringing Sugarloaf Creek from a perfect due north aspect.
Delivering much more than first meets the eye, the innovative living and garden spaces cascade down the idyllic 701.9sqm block past a large mosaic tiled swimming pool, tropical gardens and secure child friendly lawns. A traditional lounge room has been retained at the front of the house with casual living and a lower level rumpus at the rear. Perfectly designed for privacy, natural warmth and cooling breezes; thoughtful passive design principles have created a home which is comfortable in all seasons. Crowned by a mezzanine level master suite with stunning views, ensuite and extensive louvred windows welcoming refreshing cross breezes throughout.
A long-term family home of over 25 years, this exceptional offering is positioned opposite the Glenaeon Rudolf Steiner School. The home is close to fabulous amenities with convenient access to the exclusive Castlecrag village cafes and shops. Surrounded by the unique charm of this Walter Burley Griffin designed peninsula suburb, Castlecrag offers natural bush pathways, waterfront parks and boasts excellent access to city bus services, shopping hubs and leading schools.
Accommodation
- Relaxed family room and dining zone with custom window seat and joinery
- Traditional lounge room with fireplace, plantation shutters and ornate cornices
- Streamlined stone kitchen with gas cooking and stainless steel Asko dishwasher
- Built-ins all bedrooms, balcony and ensuite open off the serene master suite
- Stylish bathrooms, designer bath and frameless glass shower in main bathroom
- Open-plan study/reading nook in the mezzanine level, 2nd study downstairs
- Lower level rumpus room, family sized laundry and multiple storerooms
Features
- Internal access from the lock-up garage, vast under-house storage options
- Solar heated mosaic tile swimming pool, timber deck with built-in barbeque
- Elevated north facing windows and bespoke bookshelves, roofline solar panels
- Garden shed, tiered lawns, aviary with water feature or potential chicken coop
- Garage, carport and driveway parking, freshly painted and well-maintained
- 350m walk to local restaurants, cafes and shops; footsteps to city buses
- Surrounded by natural beauty, bushland reserves and harbourside walking trails
* All information contained herein is gathered from sources we consider to be reliable, however we cannot guarantee or give any warranty to the information provided.
Our recommended loan broker: https://www.loanmarket.com.au/matt-clayton

102 Glover Street, Mosman NSW 2088
STEWART GORDON
0409 450 644
