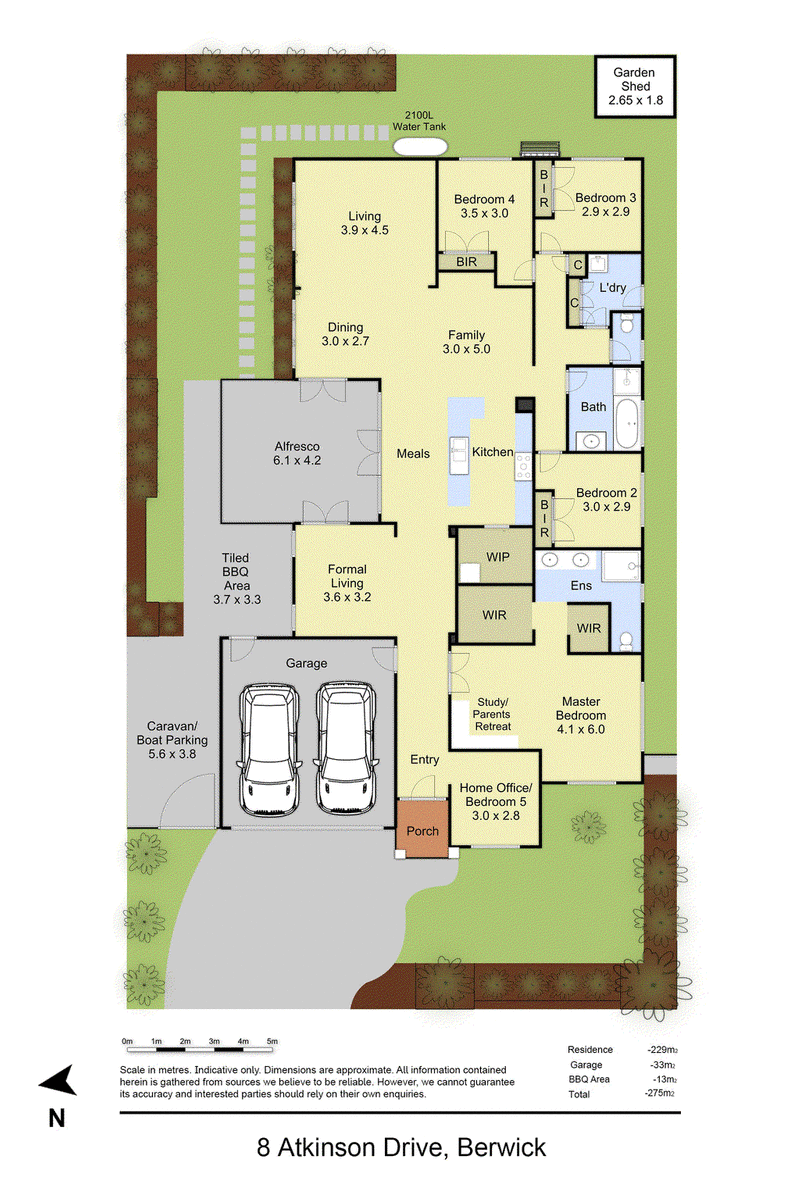$790,000 to $860,000
This magnificent high-end Porter Davis single level residence delivers all the space, lifestyle and comfort for ultimate family living. Featuring a floor plan that flows seamlessly throughout. This home is brilliantly positioned in the ever-popular Chase Estate. Close to Berwick Chase Primary School, parks, public transport and the Eden Rise Shopping Precinct.
Inside, this elegant entertainer detailed with high ceilings and three impressive living areas, including formal and informal living areas and dining, could be used to hold large family gatherings once the six French doors are opened. The large alfresco with the tiled BBQ area adjacent, awaits you and your family during those balmy nights where you sit and enjoy each other's company. The kitchen with extra cupboards and soft closing draws, freestanding 900mm stainless steel cooker, dishwasher, large canopy range hood, island bench with twin sinks, granite bench tops, a walk-in-pantry large enough to fit a second fridge, is the dream of every chef. This impressive light-filled family domain with energy saving lighting throughout, also offers a home office on entry (that could be used as a fifth bedroom), and four spacious bedrooms, second bathroom with bath and wall to wall mirrors, plus a huge master bedroom with parents retreat that could easily be used as a private study, his-and-her walk in robes, large ensuite and wall to wall mirrors.
The laundry has more than ample space for your washing machine, dryer, extra storage cupboards, and ironing.
Outside behind the lockable gate is space for your boat or caravan. To save water, the 2100 litre water tank is connected to the toilets, has extra connections for vegetable and flower bed watering, and washing your car, caravan or boat.
Commanding a striking street presence, you will be drawn instantly to this stunning home ideally situated on 608sqm with nothing much to do or spend on. Other features included in this stunning low maintenance home are the garden shed, manicured gardens, alarm system, ducted heating, evaporative cooling, double remote garage with internal entry and a separate door to take you to the BBQ area, and additional parking space for a caravan or boat with side access to the home.
Internal features
- Home office (possible 5th bedroom)
- Alarm
- High ceilings
- Internal entry into home from garage
- Master bedroom with parents retreat/study area
- Double vanities and wall to wall mirrors and full ensuite in master bedroom
- Bath and wall to wall mirrors in second bathroom
- Energy saving lighting throughout
- French doors with access to alfresco and BBQ areas
- Walk in pantry with water connection for fridge
- Stainless steel Dishwasher
- 900mm stainless steel Gas cooker with electric oven
- Stainless steel large canopy range hood
- Extra cupboards
- Soft closing draws
- Island bench with twin sinks
- Stone bench tops
- Gas ducted heating
- Ducted evaporative cooling
- NBN connection
- Roman blinds to family areas, kitchen and one bedroom
- Blinds throughout
- Large laundry with space for extra storage cupboards and ironing area with access to back yard
gardens, garden shed, and clothes line
Outdoor Features
- Extra parking for car/caravan/boat behind locked gate,
- Double garage has rear access also
- low maintenance front and back yard
- low maintenance flower and vegetable gardens
- Tiled BBQ area
- Tiled alfresco area with ceiling fan
- 2100 litre water tank to reduce water consumption
- Garden shed
This impressive property should definitely be on your shopping list! Call now to arrange a private viewing.
Anne Haynes
0417 007 350

42 High Street, Berwick VIC 3806
ANNE HAYNES
0417 007 350
MATT DOYLE
0423 339 328
