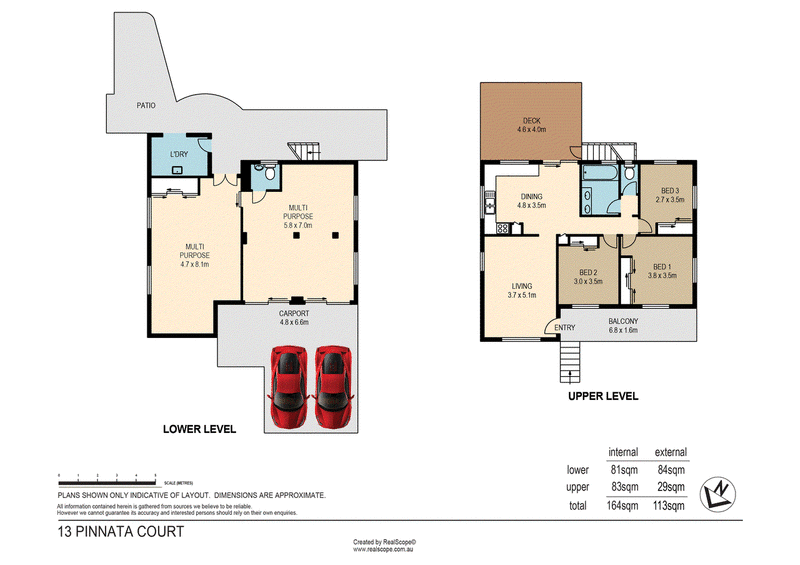Offers Over $589,000
Spaciously spread over a versatile high-set layout in a quiet cul-de-sac, this brilliant residence has received contemporary upgrades and is ready for you to move in and reap the benefits! Offering contemporary style both inside and out, there is superb flexibility for home businesses, catering to extended family requirements and even dual living potential!
- High-set design with contemporary updates
- Open-plan air-conditioned lounge and dining on polished timber floors
- Modern kitchen with white cabinetry, stainless appliances and stone benches
- Large covered rear entertainer's deck with sun-kissed second patio
- Fenced backyard with established greenery and swing set
- Three built-in bedrooms with air-conditioning and ceiling fans
- Updated main bathroom with dual vanity
- Two huge downstairs multi-purpose rooms including external access and kitchenette cabinetry
- Powder room with second toilet/separate laundry
- Double carport
- 654m2
Presenting great street appeal with quaint white picket fence and landscaped surrounds, a warming welcome impresses immediately and continues inside where a fresh palette and a light, bright interior combines with polished timber floors for a homely yet stylish ambience. The spacious open-plan lounge and dining is the perfect spot for casual relaxation with air-conditioning for year round comfort.
Upgraded with modern style, the kitchen impresses with a plethora of white cabinetry and expansive bench space in a user-friendly footprint. A timeless tiled splash back is the perfect backdrop to stainless appliances, refining a zone that is an absolute pleasure to utilise. Sliding doors lead you to a large, covered deck perfect for hosting numerous summer BBQ's or quiet alfresco retreat with a second large sun-kissed patio providing extended entertaining provisions. Both provide an ideal elevated outlook over the large, fenced backyard; the perfect spot for children and pets with built-in swing set sure to be a hit!
Three good sized bedrooms are tucked away, all including built-in storage, air-conditioning and ceiling fans. An adjacent renovated bathroom offers superb service with brilliant storage and handy dual vanity sinks. Downstairs you'll discover two massive multi-purpose rooms ready to cater to any number of requirements. There is terrific provision for a teenage retreat, additional lounge/media room or even dual living with handy built-in kitchenette storage. In addition, external access and a large footprint can cater to home businesses with brilliant ease. Additional benefits include a downstairs powder room, separate laundry and vehicle carport.
Enjoying the coveted combination of convenience and peace, there is tremendous access to a wide range of facilities and services with local shops, bus stop and Prince of Peace Lutheran College all within easy walking distance. Adding to endless appeal, a quick drive away will deliver you to rail and larger shopping centres as well as the thriving Everton Park Lane dining precinct!
Location Snapshot:
- 160m bus stop
- 170m local shops/cafe/medical
- 300m Prince of Peace Lutheran College
- 1.8km Brookside Shopping Centre
Location Information: With a wide array of parkland, bike paths and green spaces it comes as a surprise that Everton Hills is only 11km from the Brisbane CBD! Highly sought after by families because of its brilliant proximity to numerous schools including Prince of Peace, McDowall State School and Northside Christian College, it is also situated on major bus routes providing easy access to the Brisbane CBD and surrounds. In addition there are ample businesses who call Everton Hills home including numerous local shopping precincts as well as quick access to Brookside Shopping Centre, Arana Plaza or Westfield Chermside.

562 Samford Rd, Mitchelton QLD 4053
07 3505 4444
ROCHELLE ADGO
0467982265
