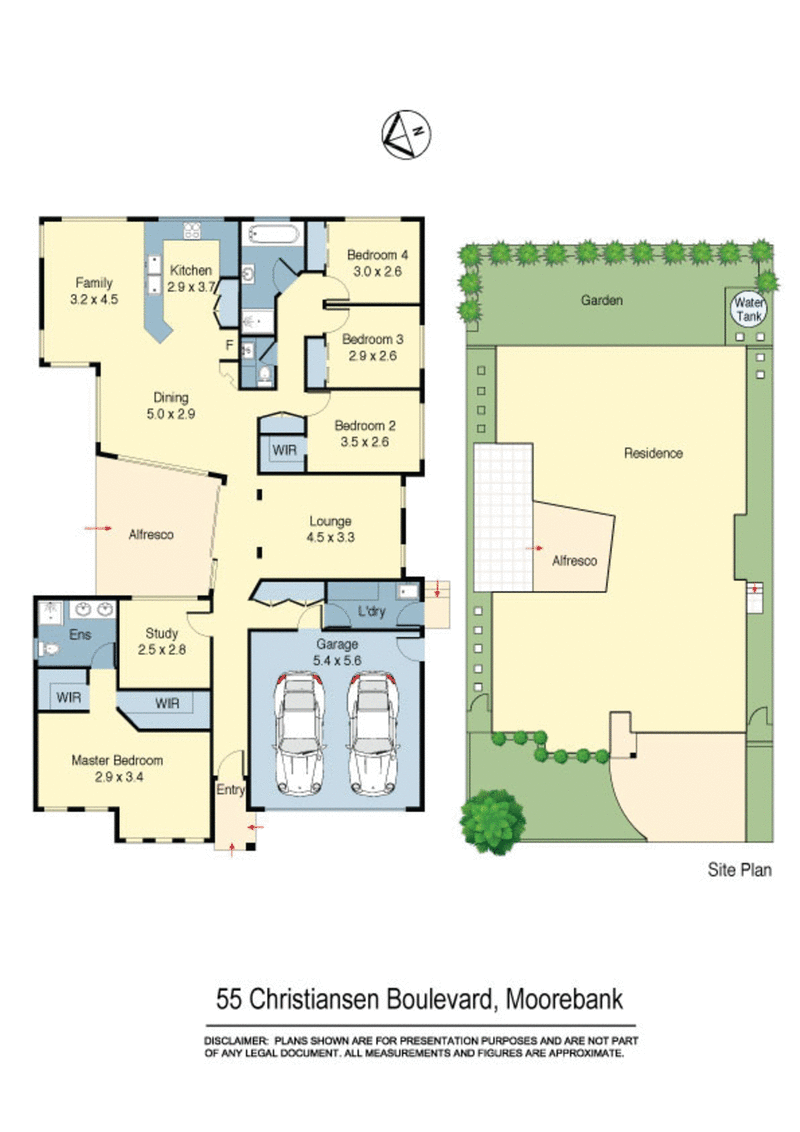$920,000+
This family residence has been skillfully designed across one single level, to provide a lavish yet easy care lifestyle. Light filled contemporary interiors and a free flowing floor plan make this home perfect for all types of buyers.
The practical interior design encompasses multiple free-flowing living areas, including a large, open-plan casual living and dining area off the kitchen, as well as a separate media room thats perfect for watching movies on the big screen! Tucked away at the other wing of the home is a separate study, complete with custom cabinetry, and the master suite featuring a parents retreat, his and hers walk-in robe, and ensuite with double basin.
The sleek and stylish kitchen is equipped with custom cabinetry, stainless steel appliances, a chefs style 900mm oven, gas cook-top, and integrated dishwasher, not to mention endless amounts of pantry space.
Accommodation consists of 3 further spacious bedrooms with built-ins, plus another with a walk-in robe. The superbly crafted bathrooms feature quality fittings throughout, including a bath and separate powder room.
The flow from indoor to outdoor entertaining is made easy by the spacious alfresco area designed around the home, complete with no maintenance Eco Wood decking and a large level yard for the kids to enjoy.
Other extras include an over sized double automatic garage with plentiful amounts of storage, security system, reverse cycle ducted air conditioning, rainwater tank, and much, much more.
Ideally located and surrounded by quality homes, and with the addition of the forthcoming Marina, be quick as Georges Fair is about to hit the map!

Shop 4 / 219 Tower Street, Panania NSW 2213
DOMINIC BLACHON JP
0425328227
