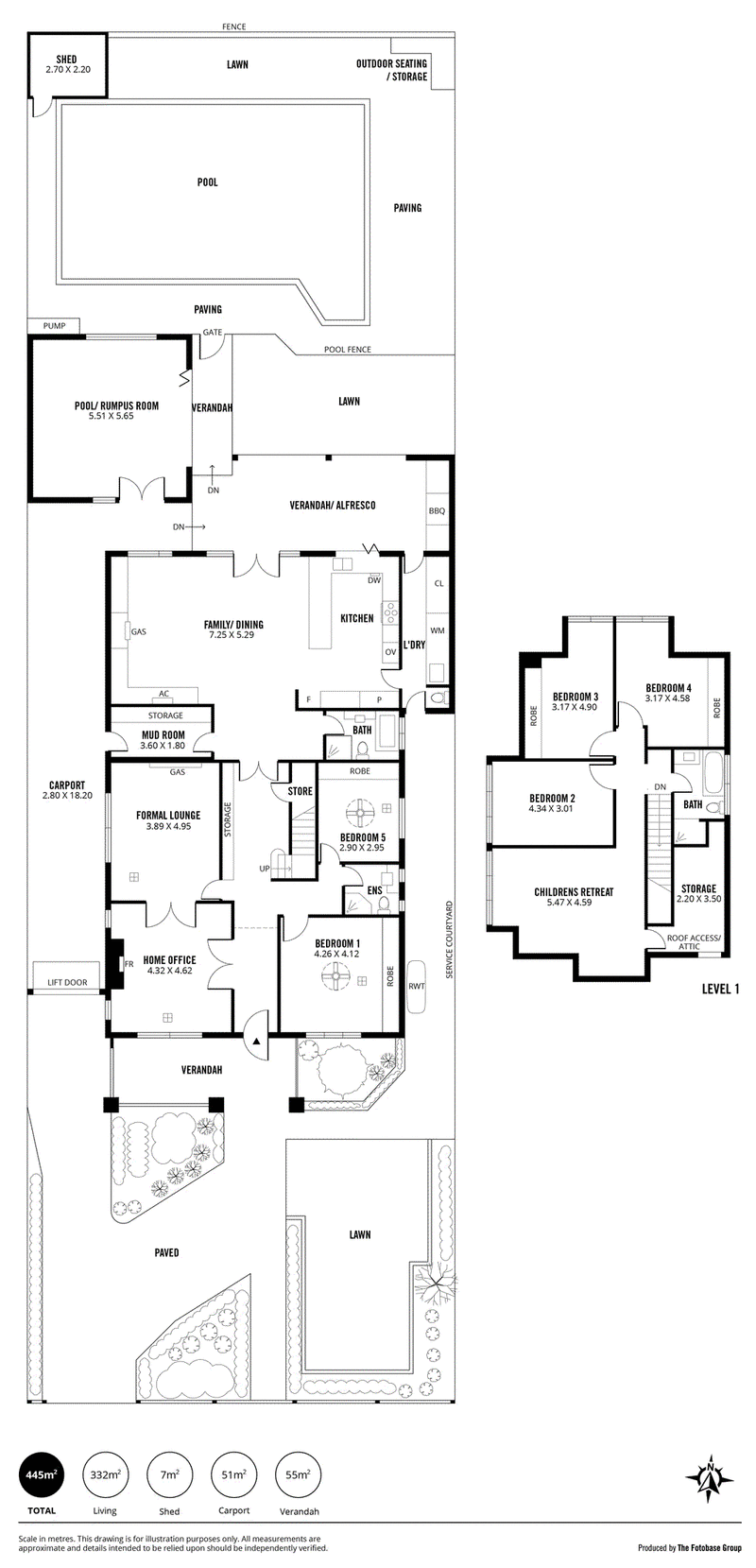Under Offer
Possessing the perfect combination of instant street appeal, superb location & a fabulous renovation, this substantial family home on 800sqm will leave a lasting impression.
A complete family home in the truest sense with up to 5 living areas and 5 bedrooms, providing a flexible floorplan & an abundance of room to move. The transformation & renovation has been sympathetic to the dwelling where you will find formal, casual, outdoor & family living spaces.
Located in popular Westbourne Park & situated in a wide Jacaranda tree lined street its position is further enhanced backing onto Batchelor Reserve & Kingswood Tennis club. Enjoy Mitcham Library & Mitcham Square shopping with easy access to Cosmopolitan Goodwood, King William & Unley Roads. An array of outstanding Private & Public schools are nearby including the recent inclusion for Unley High School.
What we love about this property;
• Open plan kitchen & family living with a rear north facing aspect, extensive cabinetry, Escea gas fireplace & Royal Oak hardwood floors.
• Functional & well designed & equipped kitchen with Hamptons style cabinetry, feature lighting & Essastone bench tops.
• 700mm stainless Smeg underbench oven to match the 900mm gas cooktop plus AEG wall ovens & Siemens dishwasher.
• The large laundry, adjacent to the kitchen, can be used as Butlers pantry with convenient 2nd dishwasher and ample bench & cupboard space.
• An undercover alfresco area features a built-in BBQ with cabinetry & stone benchtop with granite tiling.
• Inground salt chlorinated pool finished with marble sheen & fitted with electric spa lights.
• Pool house/rumpus room detached from the home & under the same roofline is fully lined & wired for TV with air-conditioning & polished concrete floors.
• Oversized Western Red Cedar doors & windows match the bifold doors from the kitchen servery to access outdoors. Centor hide away sliding screens are also a feature to the pool house & kitchen servery.
• A generous Master Bedroom with a wall of Built-in-Robes overlooks the front garden & is serviced by a full sized bathroom.
• A formal lounge & formal dining / home office accentuates the Tudor character with beautiful leadlight features, wood paneling, fretwork, jarrah flooring, original & working fireplace, decorative & domed ceilings.
• Upstairs you will find 3 double bedrooms, large Children's retreat & full sized bathroom with bathtub.
• Entry can be granted from a Mud Room directly accessed from the car port with more storage and a place to hang your coats, dump your school bags or kick off your shoes.
• Daikin ducted & zoned air conditioning, 2 split systems and ceiling fans
• Alarm system with sensor lights to external fittings & security cameras
• Speakers mounted in roof to family room & outdoor speakers to alfresco
• Rainwater tank plumbed to the front bathroom & automated watering system throughout
• Auto roller door to triple length carport plus off-street parking for other vehicles
• 10kw of solar
This is a smart, functional, and stylish property where no detail is spared and will provide comfort & space for your family and friends to enjoy in an enviable location.
52 Bath Street, Glenelg South SA 5045
08 8295 2022
ANDREW HODGE
0418 276 606
ALEX LAHEY
0450 073 554
