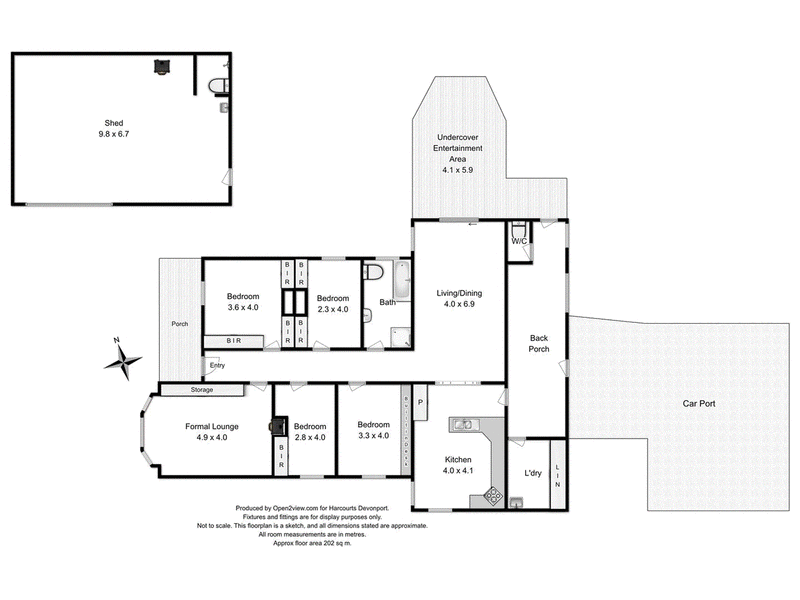Offers over $389,000
Retaining plenty of original charm coupled with modern conveniences, this lovely Federation home is perfect for a large family looking for room to move.
Built in 1900 and updated over the years this home on a large block size of 2,051m2 has a functional floor plan that you can adapt for you family and style of living.
The gorgeous dine-in timber kitchen is very neat and tidy and has a multitude of storage with a large pantry, extra storage on the back of the servery and room for a small dining table. This is open plan to the large dining and living room, which then opens out through glass sliding doors to the undercover alfresco dining area. This makes for a lovely place for the largest of families to get together.
The bathroom has been updated in the last few years with a large tub, with shower over, a separate shower, vanity and toilet. There is also a second toilet in the rear porch area.
3 of the 4 Bedrooms have built in robes with the 4th having a built-in desk, so this room can be used as an office. The front formal lounge room has a lovely feel with a gorgeous built-in bookshelf and cosy wood-heater. The rest of the home is heated/cooled by a reverse cycle air conditioner plus panel heaters in the bedrooms.
Plenty of character remains with the high ceilings, picture rails, dado boards, an ornate fireplace surround and absolutely spectacular timber ceilings in the formal lounge and master bedroom. For a clever use of indoor storage there is access to the ceiling cavity through a pull-down stairwell.
There is plenty of storage in the separate laundry and the enclosed back porch makes for extra storage too.
Outdoors sees a super large carport attached to the house that can accommodate 3 large vehicles and not forgetting the fabulous shed. WOW...9.8m x 6.7m makes for a great shed where there is a large roller door for high vehicles plus this area has an older bathroom with shower and toilet and wash trough. This shed has a separate access from the street and this area is also separately fenced. Here you will also find a multitude of raised garden beds and an older storage shed.
The backyard of the house is fully fenced and has neat garden beds with some old-world roses and there is a separate large water tank for keeping the gardens looking lovely.
The location is excellent having access to the main Highway very close by. And of course, this location is flat for those that love to walk, plus it's only 1.7km to the CBD of Ulverstone. Ulverstone is a gorgeous township on the NW Coastline of Tasmania where living is easy, the people are friendly and the beaches are spectacular. Who wouldn't want to live here....
To arrange your private inspection please phone the listing agent Wendy Squibb, I will be delighted to show you through.

21 Fenton Way, Devonport TAS 7310
03 6423 2500
