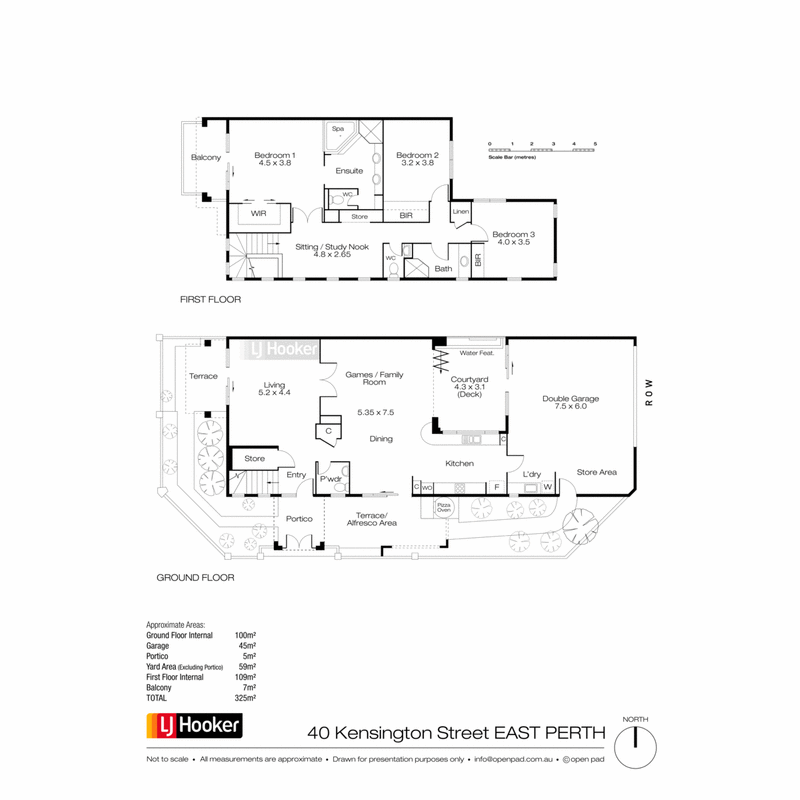Sold
Satisfy your inner entertainer in style in this two level home, set perfectly on a corner location in the heart of the new East Perth, and a great example of space, design and finishes all put together in to one quality residence.
Packed with both functionality and design, the first floor greets you with open arms, into a warm and inviting space that adequately allows for both your every day living, plus entertaining options for when friends drop by.
You can't help but be impressed by the high ceilings, abundance of natural light and stunning feature walls throughout this property. The solid timber floors tie together the contemporary design and lead you seamlessly from room to room. Bi-fold doors invite you to enjoy indoor- outdoor living and open to a sanctuary that is your private courtyard complete with soothing water feature.
The kitchen is a combination of luxe finishes, thoughtfully crafted with usability at its core and for those who like to cook in mind. Ample storage complements a sophisticated finish, and is all seamlessly linked to both your dining and private courtyard.
Walk upstairs to open up your whole other side to living, with three very comfortable bedrooms and bathroom designs that complement both the style and the space. Obvious emphasis is on the master suite, which feels glamorous and upscale, perfect for the couple of the home.
It is clear that from top to bottom this home really does have it all. The convenience of a fabulous location, the size to relax and spread out, outdoor areas to entertain and quiet areas to retreat when friends or family come around.
Features Also Included:
- Solid brick and tile design built by Seacrest Homes
- Spacious and modern galley style kitchen
- Multiple living areas opening to outdoor entertaining
- Timber flooring, bi-fold doors & contemporary lighting
- Relaxing internal courtyard with stunning water feature
- Master bedroom with large ensuite, spa & private balcony
- Queen sized second & third bedrooms with generous built in robes
- Reverse cycle air-conditioning
- Ducted vacuuming and under stair storage
- Built in wood fire pizza oven
- Large 2 car garage with ample storage
- Within easy walking distance of East Perth cafes, restaurants, public transport and the Claisebrook Cove.
Rates & Dimensions:
- Total Area 325sqm
- Water Rates- $1328.70pa
- Council Rates- $2182.80 pa
*COVID-19 PROPERTY INSPECTION INFORMATION*
LJ Hooker City Residential have taken the appropriate measures to minimise the risk of the coronavirus (COVID-19) outbreak to our staff, clients and customers. We are conducting private appointments only, as per government instructions. Please contact the sales agent directly to arrange a private viewing.
We kindly ask that you DO NOT attend a private appointment, if:
- You are feeling unwell
- Have been in contact with someone diagnosed with coronavirus or have been in contact with someone who has recently been overseas
- You are under strict self-isolation instructions
- You have tested positive to coronavirus yourself
If attending a private appointment, please ensure you practice Social Distancing (minimum 1.5 metres) at all times, use the hand sanitiser provided (or your own) & refrain from unnecessarily touching surfaces, door handles, cupboards, drawers, walls, etc. when inspecting the property.

Shop 30, 82 Royal Street, East Perth WA 6004
(08) 9325 0700
BRENDAN SMITH
0420 217 818
SHARON SMITH
0405 814 948
