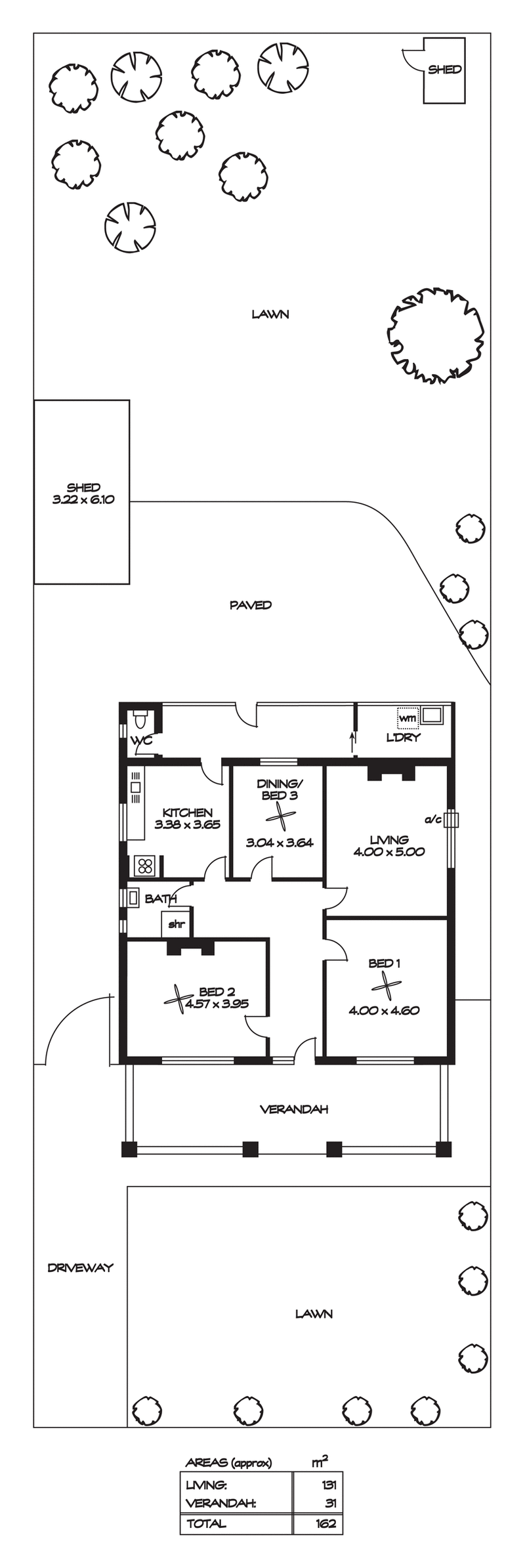Best Offers By Tuesday 21st July 2020 5:00PM
Keen renovators and investors with an eye for value will be captivated by this classic character bungalow. Stylish character features flow throughout, adding an old world charm and a charismatic ambience, the perfect starting block for a keen renovator to upgrade and extend, to create a fabulous family home on the generous 696.77m² allotment (approx).
Investors will certainly be tempted to purchase and hold, reaping the rewards of attractive rental income and low maintenance upkeep, while developers will enjoy the freedom that a wide 15.24m frontage and large allotment provide, allowing a broad scope to demolish, subdivide and create 2 brand-new luxury homes.
For the renovators, 3.15 m ceilings, high skirting boards, solid brick construction, solid timber doors and character picture rails will provide the basis on which to upgrade and extend, while the large rear yard offers ample space for your creative renovation endeavours.
The current home comprises of 5 main rooms plus a lean-to extension. Ceiling fans to 3 of the rooms will ensure a comfortable year-round temperature while a wall air-conditioner to the living room enhances the usability. A basic kitchen offers sink and free standing stove, while a 1980s upgrade to the bathroom provides functional amenities.
The real value here though is in the land, with 696.77m² (approx) of flat level land in one of Adelaide's more desirable suburbs, the temptation to demolish subdivide and rebuild will far outweigh the desire to renovate and extend.
Get keen, get thinking, get creative and start planning your new luxury homes, but act fast this one will surely be sold quickly!
Briefly:
* Solid brick character bungalow on large traditional allotment
* Block size of 696.77m² (15.24m frontage, 45.72m depth) (approx)
* Level allotment with rectangular proportion
* Vibrant character features include high skirting boards, picture rails, solid timber doors and sash windows
* Existing home of 5 main rooms plus bathroom toilet and lean to
* Spacious eating kitchen with wide sink and free standing stove
* Ceiling fans to 3 rooms
* Wall air-conditioner to the living room
* Lean to laundry area
* Spacious lobby
* Bright bathroom with 1980s upgrade
* Single carport
* 3.15m ceilings
Local schools include Trinity Gardens Primary, St Josephs, St Ignatius Junior School, Norwood Morialta High, Pembroke School, Marryatville High and Primary Schools, Rose Park Primary, Norwood Primary, St Joseph's School plus Pembroke School, St Peters Girls College and Loreto College.
Marryatville Shopping Centre and Burnside Village will provide the most modern of shopping facilities, perfect for your designer needs. Norwood Shopping Centre is the local venue for grocery and every day shopping, with the restaurants, entertainment and speciality shops of the Norwood Parade also at your disposal.
Ray White Norwood are working directly with the current government requirements associated with Open Inspections, Auctions and preventive measures for the health and safety of its clients and buyers entering any one of our properties. Please note that restrictions on numbers attending any one home are in place and social distancing will be required. We strongly recommend that if you have recently returned from travel interstate or overseas or are feeling unwell at this time, please contact the listing agent to discuss alternative ways to view or bid at any upcoming auctions and/ or appointments.
Property Details:
Council | Burnside
Zone | R - Residential R1 - Residential Area 1 Greater Beulah Park
Land | 696.77(Approx.)
House | 162sqm (Approx.)
Built | 1925
Council Rates | TBC
Water | TBC
ESL | TBC

249 Greenhill Road, Dulwich SA 5065
+61 (8) 7078 5802
NICK ROGERS
0407 547 046
RYAN STAPLETON
0400 047 114
