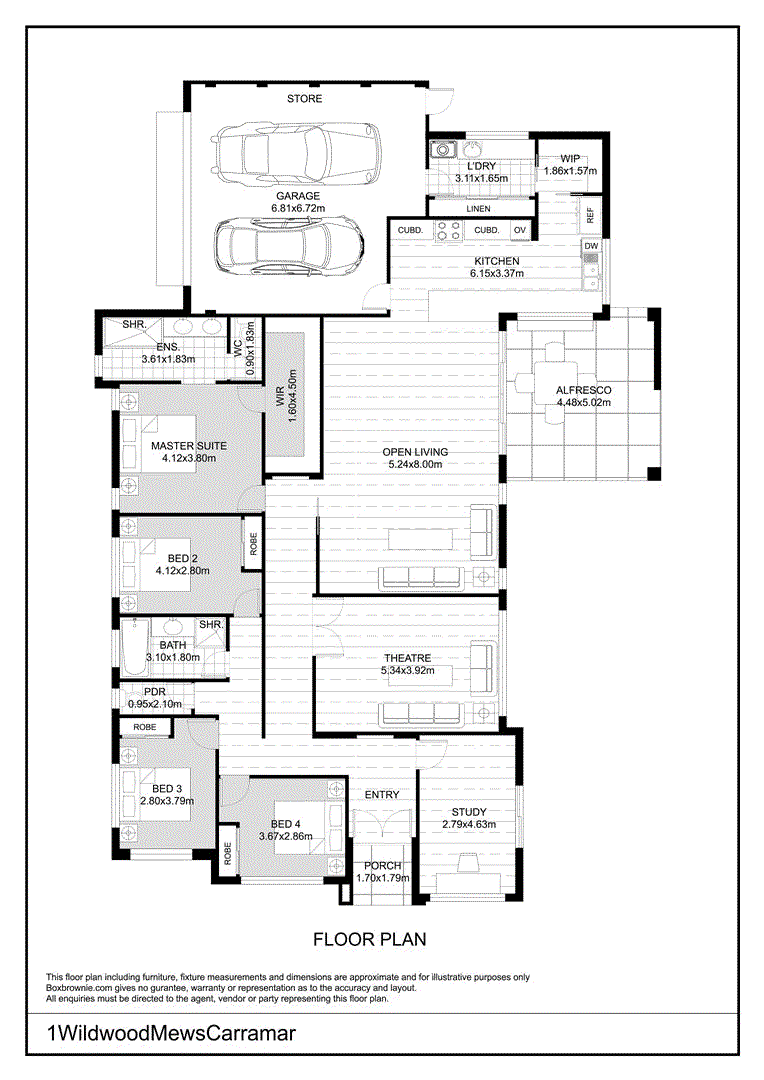$539,000 +
Stunningly surrounded by other quality family homes whilst nestled on a commanding corner block, this magnificent 4 bedroom 2 bathroom residence will undoubtedly impress you with its fantastic floor plan and a host of modern features.
Outside, a gated courtyard entrance welcomes you, whilst a separate gate reveals a private front yard and garden area that is fully fenced for the kids to play in. The backyard is also enclosed and plays host to a fabulous rear alfresco-entertaining area - complete with a ceiling fan, power points and a gas connection for year-round barbecues.
Internally, a series of cavity sliders help separate the bedrooms and living zones - including a light, bright and open-plan family, dining and kitchen hub that is illuminated by stylish light fittings and seamlessly extends outdoors to the alfresco and yard. A massive functional L-shaped kitchen is the headline act here with its sleek stone bench tops, tiled splashbacks, microwave nook, stainless-steel range hood, Westinghouse six-burner gas cooktop and oven, separate second Technika oven, stainless-steel Ariston dishwasher and large walk-in pantry.
The front of the house plays host to a generous light-filled study - or home office - off the entry, with a sliding door to the yard sitting very close to a second side-access gate for potential clients, for those of you working from home. Double doors reveal a huge carpeted theatre room where a recessed ceiling meets feature down lighting, whilst the commodious master suite is the pick of the bedrooms with its walk-in wardrobe and fully-tiled ensuite bathroom - massive rain shower, twin stone vanities, heat lamps, separate toilet with floor-to-ceiling tiling and all.
Enjoy a leisurely stroll to the lovely Redheart Park around the corner, whilst walking distance separates your front doorstep from Joseph Banks Secondary College, the lush Grandis Park sporting complex and Banksia Grove Village Shopping Centre. Throw in a very close proximity to more shopping at Carramar Village, Carramar Primary School, The Duke Bar and Bistro, the excellent Carramar Golf Club, public transport, the freeway and our pristine northern coastline and you have yourself a location that you will learn to love for many years to come!
Other features include, but are not limited to:
- Carpeted minor bedrooms with mirrored built-in robes - including the front 2nd/3rd bedrooms
- Carpet to master suite also
- Fully-tiled main family bathroom with a rain shower, separate bathtub, heat lamps and a stone vanity
- Fully-tiled powder room
- Connecting laundry off kitchen pantry, complete with a stone bench top, a huge three-door linen press and internal shopper's entry via the extra-large remote-controlled double lock-up garage
- Main shopper's entry from the garage via the kitchen, complementing a rear storage area and backyard access
- Double security-door front entrance
- Hallway picture recesses
- 24 rooftop solar-power panels - 6kW-plus system
- Ducted reverse-cycle air-conditioning
- Security-alarm system
- Feature down lighting
- Internal profile doors throughout
- Instantaneous gas hot-water system
- Full reticulation
- Colorbond fencing
- Hidden side drying courtyard and clothesline area
- Ample parking space across two separate driveways
- Side access
- 586sqm (approx.) corner block

3/49 Boas Avenue, Joondalup WA 6027
(08) 9300 3344
KIRRILY MACRI
