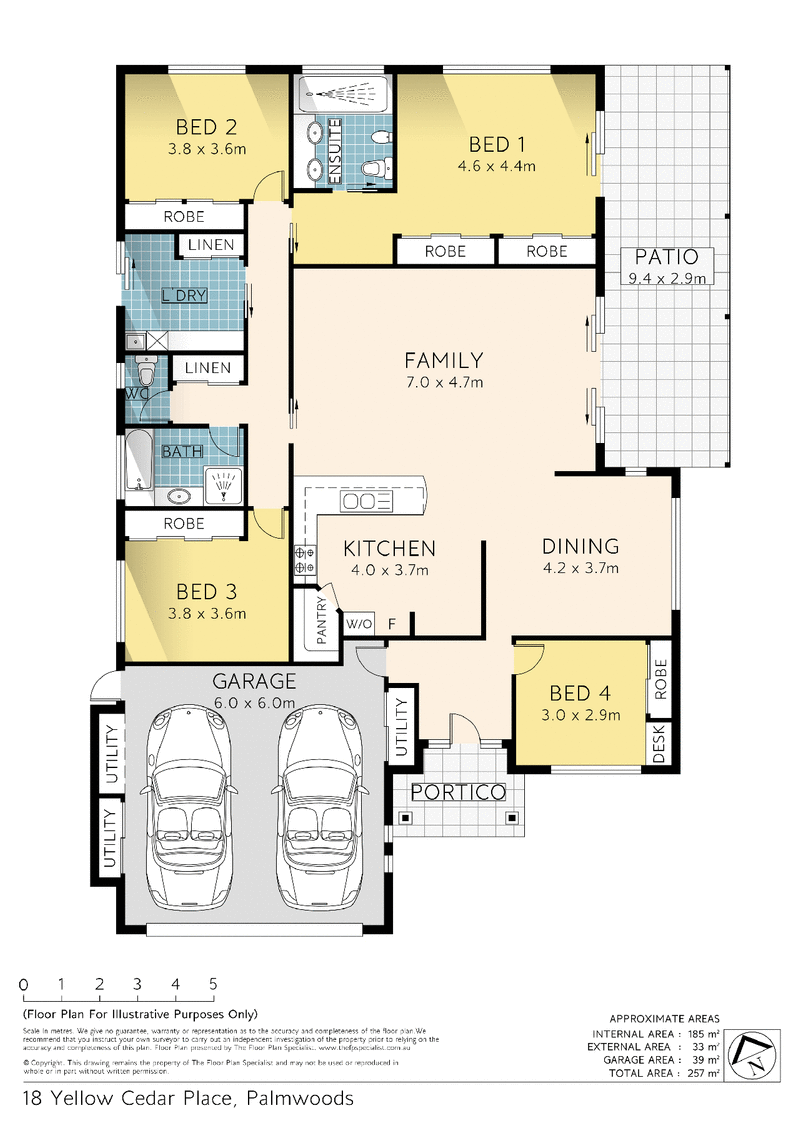Unconditional Contract
Ideal for garden lovers and families this beautifully proportioned home is located in a quiet cul-de-sac in the much sought after Old Orchard Estate. Measuring a generous 257m2 and placed on a large level 776m2 corner block it offers a lovely balance of home, garden and leafy a forest outlook.
- Enormous master bedroom with double ensuite and patio access
- Stylish central kitchen with quality appliances and stone bench tops
- Huge open plan living area with separate dining and lounge areas
- Fabulous family size tiled entertaining patio, with adjustable screens
- Extremely private and well presented with many high end features
- For garden lovers there is loads of growing space and 12000Lt rainwater
- Landscaped grounds, mini orchard, potting benches and garden sheds
- Energy efficient LED lighting, 1.8Kw solar panels and solar hot water
- Tiled throughout, great for allergy sufferers and pet lovers
- Ducted air, Crimsafe screens and ceiling fans for year round comfort
- A very spacious feeling with high ceilings and ample natural light
Beginning with a very appealing street presence the more you see of this home the more it continues to impress. The welcoming formal entry invites you into the large open internal living area and onward to its generous covered alfresco. The semi-formal dining room features timber shutters and views of the well maintained gardens. Higher ceilings and a north east orientation of both the indoor to outdoor living areas make for ample natural light, effectively integrating indoors with the outdoors and gardens.
The central kitchen with its quality appliances, stone benches, large fridge space and corner panty, truly is at the heart of the home. European appliances including an induction cooktop, plus a reverse osmosis water filter add to the features of a very functional kitchen.
The main bedroom with it's huge double ensuite and direct patio access is well separated from the remaining bedrooms which include a study or 4th bedroom right at the front entry which is ideal for the home based office
The generous internal laundry features additional storage and bench space and a covered drying area. Exposed aggregate pathways around the house lead to separate garden areas with lots of provision for the gardener who enjoys a space to pot and potter and lots of storage in 3 garden sheds. The north east orientation of the mini orchard make it ideal for growing edibles, including propogation benches all watered from the 12,000Lt rainwater tanks. Alternatively the side access to this section of the yard could house your caravan or camper, or make room for a pool.
For the car enthusiast or home mechanic there is ample storage in the garage, epoxy flooring, both internal and external access doors as well as 3 phase power.
Palmwoods State School is just a 1km walk from the house and there are several bus stops for the senior colleges nearby. Walk to nearby waterside parks and playgrounds, or take a stroll into town about 1.4km for a coffee or breakfast and soak up the friendly Palmwoods Village atmosphere.
For the commuter it’s just 8 minutes to the Bruce Highway or even simpler 2km to the park and ride at Palmwoods Railway Station.
Convenience, space, a nicely appointed home in a quiet private location, what are you waiting for?
Property Code: 1342

74-84 Currie Street, Nambour QLD 4560
0431 366 364
FIONA GREGORY
0431 366 364
