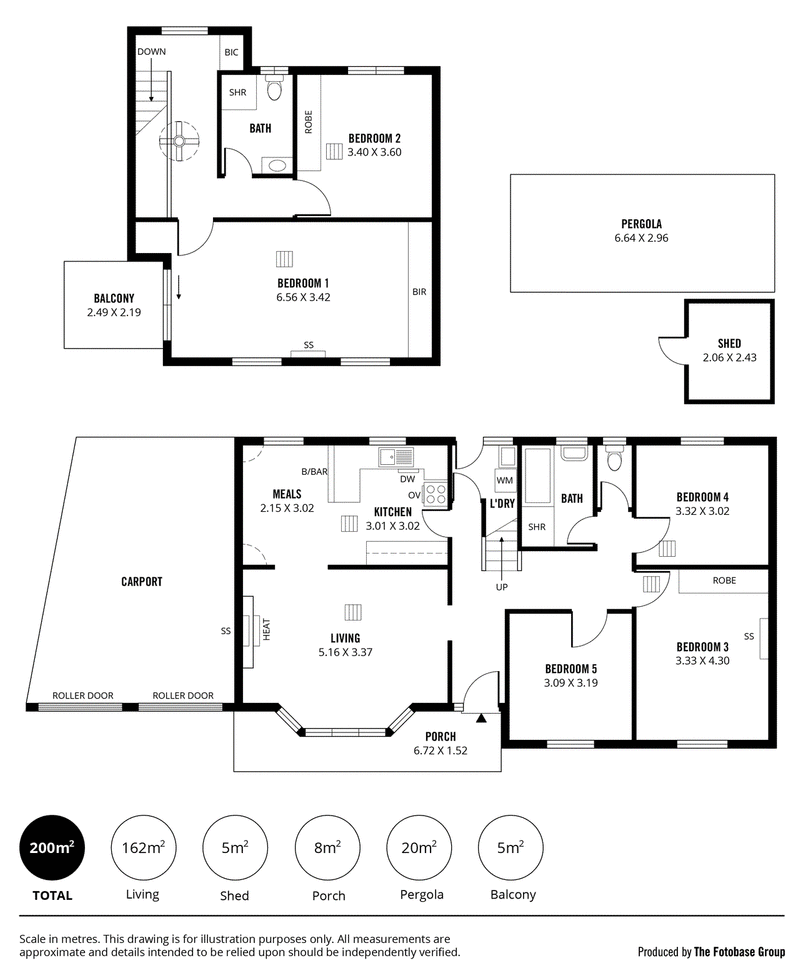Auction
Under Contract
What a great opportunity to be part of the Bedford Park lifestyle and you will be impressed by what this large double story family home offers. Valuable allotment total 759sqm (approx.), this is a rare opportunity for the astute family buyer or investor to secure a sizable landholding in one of the southern suburbs most sought-after locales.
Perfectly situated minutes from Flinders University, Flinders Medical Centre, Flinders Private Hospital, the home also enjoys an elevated position overlooking the Sturt River/Warriparri and Riverside Reserve. Westfield Marion, offering a huge range of shops and eating spot, is only a short drive away. The pristine Southern beaches of Adelaide are easily accessed. Also, South Road public transport is within easy walking distance. Quality local schools include Darlington Primary School, Seaview High School and Mitchell Park Kindergarten.
Inside, the home offers five bedrooms, a formal lounge, open plan kitchen and dining, two bathrooms and a separate laundry. The lounge room is designed on a scale to make entertaining a pleasure, with a feature bay window letting the natural light flood in. In winter, draw comfort from the gas heater with its elegant mantel surrounds. Three spacious bedrooms, a bathroom with separate toilet and laundry with direct outdoor access complete the downstairs offering. Across the entranceway lie the kitchen and dining room, which are connected via a breakfast bar. Cooking is a pleasure in the spacious kitchen and adjoining meals area, featuring 4-burner electric cooktop, plentiful storage, stainless steel sink. It is timber-floor throughout the kitchen, lounge and three bedrooms.
Ascending the solid timber staircase, family accommodation is offered by the master and 2nd bedroom, both with ducted air conditioning and carpet, as well as a second bathroom in tasteful neutrals. The large master bedroom has several large windows, offering a stunning view across to Riverside Reserve. Sliding glass doors open onto a private glass-panelled balcony.
Outside, a beautifully maintained front garden, with established trees and lawn, provides privacy from the street, and the back garden is perfect for entertaining. Step through the back door to a paved area perfect for entertaining, and proceed onto the generous lawn, large enough for children to run around with abandon. Further into the garden are a set of stone steps down to a second paved area shaded by a vine-covered pergola, with a garden shed and further shaded area at the rear.
Beautifully built and impeccably maintained, this stand-out property is as elegant as it is functional, as well designed for the flow of daily family life as it is for sophisticated entertaining.
Features Include:
- 5 good sized bedrooms + 2 bathrooms
- Upstair master room with balcony + views
- Formal lounge with Gas Heater
- Ducted air-conditioning + Reverse cycle split-system air conditioning
- Undercover pergola for extended entertaining
- Paved driveway
- Double carport with secure roller doors
- A shed
- Close to a range of schools, including Darlington Primary School, Seaview High School and Mitchell Park Kindergarten.
- Walking distance to Flinders University
- Close to public transport to CBD, Westfield Marion and beaches.
- Stunning Views
Specifications:
CT5073/574
Council: CITY OF MITCHAM
Land Size: 759 m2 approx.
Development Plan: Mitcham
Zone: Residential (Foothills)
Council Rate: $1,623.65 annually
Water Supply: $75.40 quarterly
Sewer: $131.45 quarterly
Call Frank on 0450 216 898 for more information, recent sold report available on request or meet you on-site over the weekends.
All information provided has been obtained from sources we believe to be accurate, however, we cannot guarantee the information is accurate and we accept no liability for any errors or omissions (including but not limited to a property's land size, floor plans and size, building age and condition) Interested parties should make their own enquiries and obtain their own legal advice. Should this property be scheduled for auction, the Vendor's Statement may be inspected at Kaide Real Estate office for 3 consecutive business days immediately preceding the auction and at the auction for 30 minutes before it starts.
Suite 5/72 Carrington St, Adelaide SA 5000
08 8490 9767
FRANK ZHAO
0450216898
RICHARD XIONG
0450007117
