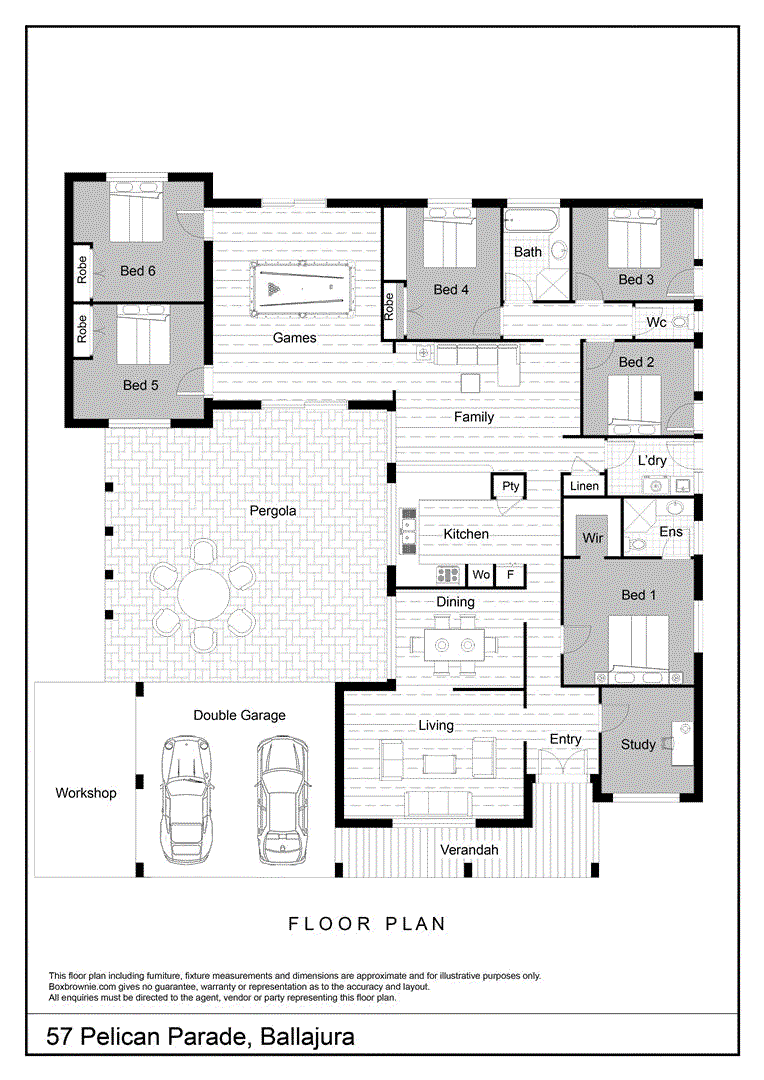Price by Negotiation $499,000 - $529,000
Comfortably nestled on a spacious 753sqm (approx.) block and boasting an expansive floor plan that is sure to keep most growing families happy, this outstanding 6 bedroom 2 bathroom brick-and-tile residence with a study is as solid as they come and offers contemporary living options aplenty.
The carpeted study can be found off the slate entrance, as can a front living room behind gorgeous double French doors - also acting as either a formal lounge or home theatre adjacent to the formal dining room and its stylish light fittings. Further down the corridor, another French door shuts the large kitchen off from the front part of the house, with charming brickwork, double sinks, a storage pantry, a Simpson electric cooktop and a Whirlpool oven complementing the adjacent open-plan family/meals area, its breakfast-bar nook, burning pot-belly wood fireplace and more.
Double doors link the main living zone to a huge games room where there is plenty of space for a pool table and where both outdoor patio-entertaining areas can be accessed - one being a massive pitched alfresco-style pergola setting with café blinds and a built-in wood-fire brick barbecue and the second playing host to another pitched under-cover environment with heaps of room for the kids alongside a private yard that comprises of exotic fig, lemon, lime and orange trees, rosemary, a beautiful rose garden and a vibrant vegetable/herb patch inclusive of basil, broccoli, carrot, coriander and spinach. The children's bedrooms all have built-in wardrobes, with two of them situated directly off the games room and ensuring a fantastic separation in the layout.
Both bathrooms are fully tiled and have been stunningly renovated to a high modern standard - including a quality master ensuite with a shower, toilet, stone vanity and heat lamps. As for parking, the remote-controlled double garage enjoys gated drive-through access to the larger pergola, whilst double front gates next to it secure an extra parking space whilst preceding a lock-up workshop - or additional single garage - with a patio door of its own.
Walk to bus stops, the lovely Jacana Park around the corner, the Mary MacKillop Catholic Community Primary School, Ballajura Community College, Ballajura City Shopping Centre and the local Illawarra Medical Centre, whilst the likes of Ballajura Primary School, community sporting facilities, Swan Active Ballajura Aquatic Centre, the Ballajura Public Library, Kingfisher Community Centre, picturesque lakes, the Malaga industrial area and major arteries for easy access to Perth Airport are all only a matter of minutes away in their own right. This really is a cherished family haven that is fitting of its wonderfully-convenient location!
Other features include, but are not limited to:
- Carpeted front living room and formal dining space - the latter shut off from the hallway by the privacy of its own French door
- Character slate flooring to the kitchen, family/meals area and games room also
- Main patio views from the kitchen
- Delightful master-bedroom suite off the entry, complete with low-maintenance timber floors, a walk-in robe and outdoor access to a splendid side patio courtyard-come-clothesline/drying area
- Carpeted 2nd/3rd/4th/5th/6th bedrooms with BIR's
- Revamped main family bathroom with a shower, separate bathtub, stone vanity and heat lamps
- Separate laundry with outdoor access
- Separate fully-tiled 2nd toilet
- Linen press
- Protective café blinds to both outdoor patio areas
- Lovely apple tree with three different types of apples beside the main pergola
- Double-door front-verandah entrance
- Ducted-evaporative air-conditioning
- Security-alarm system
- Manual security window shutters
- Feature skirting boards
- Security doors and screens throughout (including to the double entry doors)
- Instantaneous gas hot-water system
- Automatic reticulation to the front of the property - including to the lush green front-yard lawns
- Ample driveway parking space
- Built in 1989 (approx.)
- Garage addition 1999
- House extension 1994

3/49 Boas Avenue, Joondalup WA 6027
(08) 9300 3344
KIRRILY MACRI
