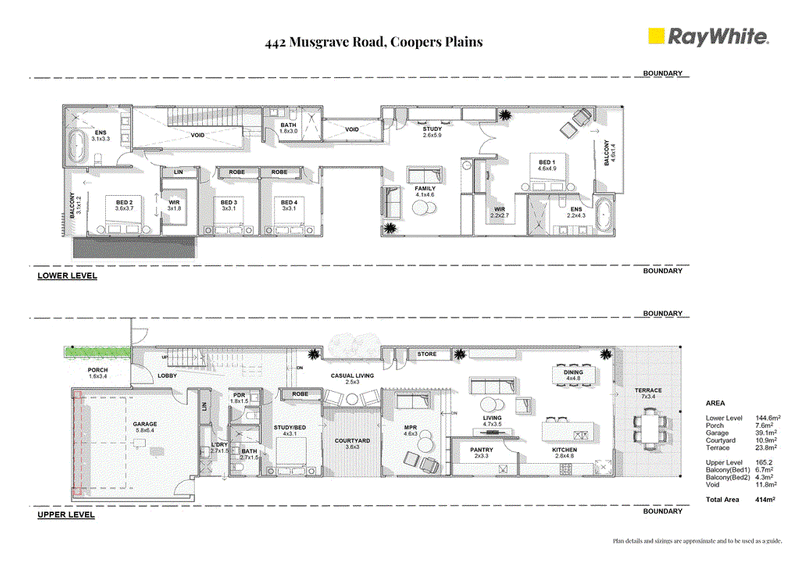For Sale
Meticulously planned on a level block of land, this breathtaking brand new 5-bedroom designer home is offering an expansive 414m2 of living space than ever on the market. The ultra-contemporary design sprawls over two-levels and is ideal for a large family. You'll enjoy by the lavish design, quality finishes & premium convenience this community has to offer.
The lower level combines several marvellous large living spaces into one floor-plan with massive marble tiles throughout, soaring 2.7m high ceiling and custom-made feature lighting. Use of abundant glass on entry foyer, wide hallway and family living. Light-filled everyday family living room with ample space for large dining table setting, comfortable lounges and coffee tables. Luxurious sunken lounge decorated in rich chocolate tones and featuring bespoke timber cabinetry for all your entertaining. Louvres and glass adorn this space flooding it with natural sun and ventilation. Beautiful downstairs guest bedroom with personal ensuite facility. A large undercover patio is perfect spot for guest gathering.
The gourmet kitchen is completed with a large beautiful waterfall island counter with 40mm Smartstone benchtop, sleek custom-made vanish cabinetry, full-fitted butler's pantry, panoramic window, lots of smart drawer storage and integrated appliances including oven, microwave and dishwasher. Cooking in this kitchen is a sheer delight.
Upstairs hosts the sleeping accommodation, comprised of 4 deluxe bedrooms, plus a large open lounge and study knock with engineering timber flooring. There are two extra-large master bedrooms down the 2 ends of this property, each with a huge walk-in robe and glamorous ensuite with dual-sink vanity, private water closet, and massive open shower and tube.
This outstanding new home is a contemporary masterpiece with:
• 5 bedrooms with ceiling fans and built-in robe, 3 with ensuites
• 4 luxurious bathrooms feature floor to ceiling tiles
• Spacious 2 car garage with premium flooring & 3.3m high ceiling
• Multiple living & dining areas
• Huge undercover alfresco entertaining areas
• Laundry with outside access and powder room facility
• Custom built-in cabinetry
• High ceilings throughout
• Full perimeter fence and low maintenance garden
Location and facilities:
• Minutes to Griffith University and QEII Hospital
• Walk to Robertson State School, library, and conveniences
• Easy stroll to the train station and bus stops
• 5 mins drive to Sunnybank and Market Square
• 3 mins walk to Beryl Roberts Park

930 Logan Road, Holland Park QLD 4121
KE KE
0431 474 989
JOSEPH LEONG
0448 068 007
