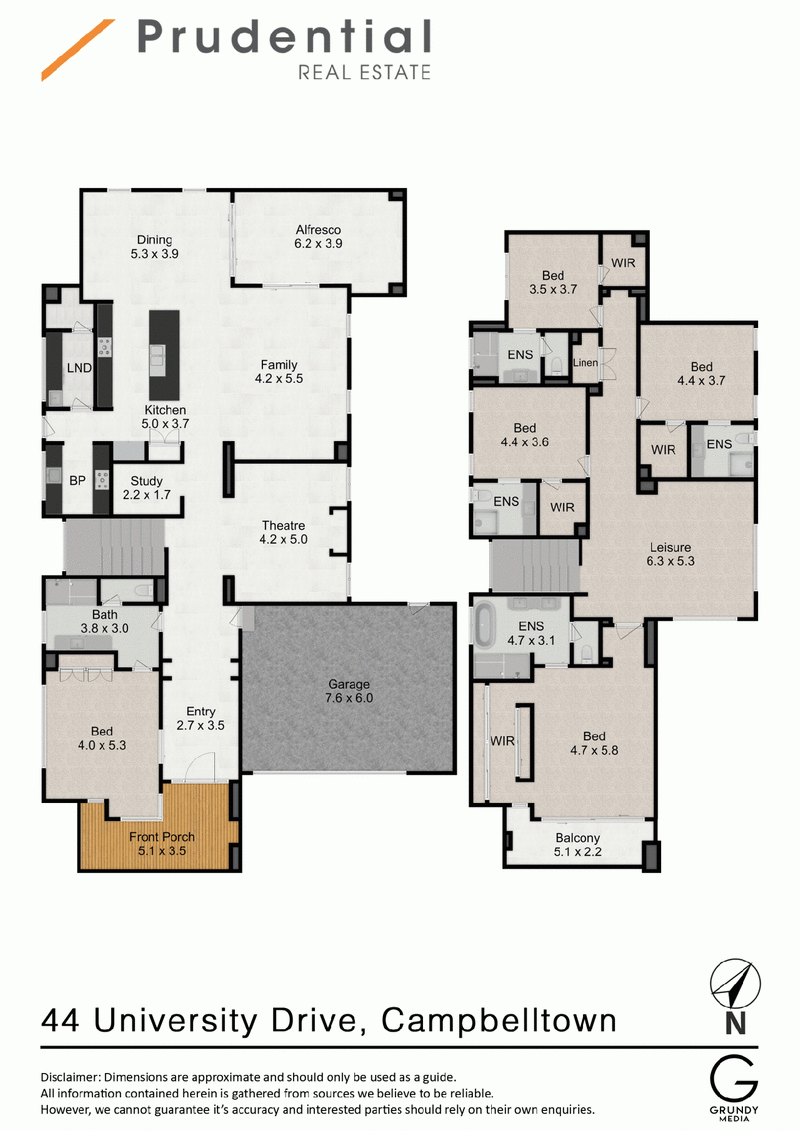Contact Agent
This architecturally designed executive 52 square residence can truly be described as one of a kind, with exquisite finishing and premium attention to detail in the workmanship throughout. The sense of space can be felt upon entry with raised ceilings, oversized bedrooms and a choice of living areas for entertaining.
The home is located in the sought-after Macarthur Heights Estate and enjoys elevated district views and is light and bright throughout. Key features include:
- A grand master bedroom, with a large fitted out walk-in wardrobe; ensuite with double vanity, floor to ceiling tiles and feature bath; and a balcony overlooking the university grounds;
- 4 secondary bedrooms, each with their own ensuite and walk-in wardrobe for added convenience;
- Formal lounge area, neatly finished with an in-built gas fireplace, perfect for the cooler winter months;
- Spacious family and dining room off the kitchen, complemented by good quality tiles throughout and loads of natural light;
- The kitchen forms the heart of the home and highlights the attention to detail, featuring 40mm stone benchtops with waterfall edges, 900mm gas cooktop and beautiful timber panelling in the ceiling bulkhead;
- A butler's kitchen, complete with a second sink and cooktop and plenty of storage space, ensuring preparing meals is a breeze;
- Large rumpus room upstairs, ensuring their is an abundance of living space to accommodate the whole family;
- As you step outside, you will find a tiled alfresco area, with the added bonus of a built-in barbecue, perfectly combining indoor and outdoor living;
- Sparkling in-ground freshwater pool providing the ideal space to entertain family and friends, beautifully finished with stunning landscaping and glass balustrade fencing;
- Oversized double lock up- garage which is 7.5m wide offering plenty of space for 2 cars and extra storage;
- The comfort of ducted air-conditioning throughout the home;
To truly appreciate the size and quality of the home, it must be viewed in person. For more details or to secure an inspection, contact Nick Gauci on 0421 639 638 and Rhonda Ekinci on 0402 696 228 today.
Extra Details:
- Land Size: 709 square metres
- Building Size: 52.28 building squares
- Builder: Metricon Homes
Please Note: Prudential Real Estate Narellan has taken care to accurately describe this property, however, we cannot guarantee the accuracy or completeness of the information and cannot be held liable for any loss or damage that results from any reliance on this information. We always recommend purchasers undertake thorough investigations before committing to the purchase of any property.
Shop G25/Narellan Town Centre 326 Camden Valley Way, Narellan NSW 2567
NICHOLAS GAUCI
0421639638
RHONDA EKINCI
0402696228
