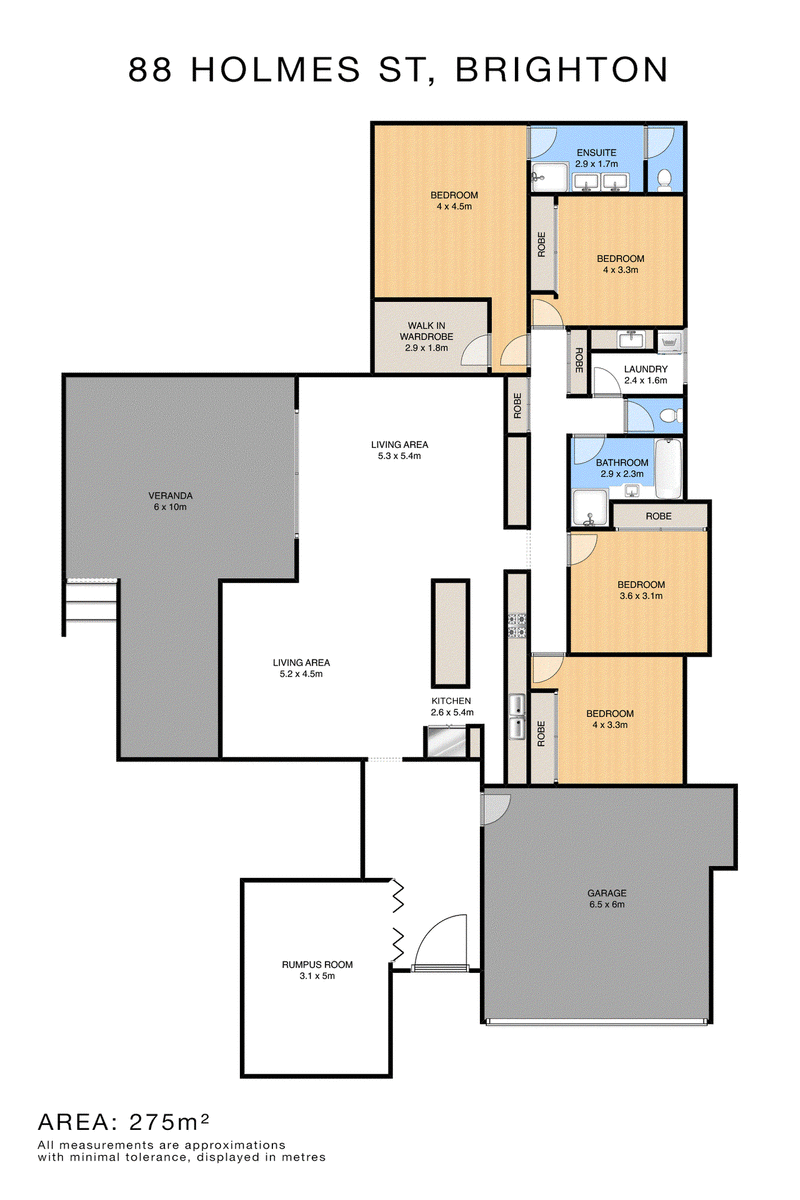UNDER OFFER
Available for Private Inspection, the sellers of this exceptional family home are committed elsewhere and ready to move!
Exemplary, Sophisticated and Tranquil, the combination which allows you to revel in what this unsurpassed property has to offer.
88 Holmes Street Brighton. The lucky 88 in many cultures bares with it not only a near new build tucked away in a leafy green location but also the ability to rest, recluse and relax perched effortlessly overlooking the river. Underpinned by a huge 2001 square metre block, opportunities such as this in the 4017 are becoming a rarity.
The home is nothing short of impressive on arrival. The single level, modern sleek design encompasses everything the growing family needs.
Upon entering the single level abode you will be met with an impressive foyer, a grand entrance to say the least. A formal lounge overlooking the expansive yard with water views is a family favourite spot to unwind. The kitchen, exclusively position in the heart of the home engulfing an open plan design coupled with the secondary lounge and dining space.
The bedrooms, all well appointed with built in robes draped effortlessly across the rear of the home separated by the main bath and laundry facilities.
The main bedroom suite, the reason you will fall in love with this home. A generous walk in robe, ensuite and separate toilet accompany the expansive bedroom with grand windows allowing you to wake with the sea breeze, water views and tree top cover.
The deck, a third living space. A space you will spend most of your time. A place where you will feel as though you have escaped to the wilderness whilst enjoying the outlook of rippling water.
A double lock up garage ensures there is room for all the toys.
A slip way with access will keep the boaties at bay allowing for easy access to pop the boat in and head out for a day on the water.
Those chilly winters nights will also have you covered with a purpose built fire pit resting gently on the waters edge. A party favourite no doubt.
Extra Features Include:
*5KW Solar System
*Split System Air-conditioning throughout
*Plumbed for gas
*Gas cooktop and commercial style oven
* Open plan living design
* Slip Way
* 57m Water Frontage
* Western facing
Give the team a call today to secure your inspection.

49 Gawain Road, Bracken Ridge QLD 4017
KYLIE LOOF
0418 738 474
