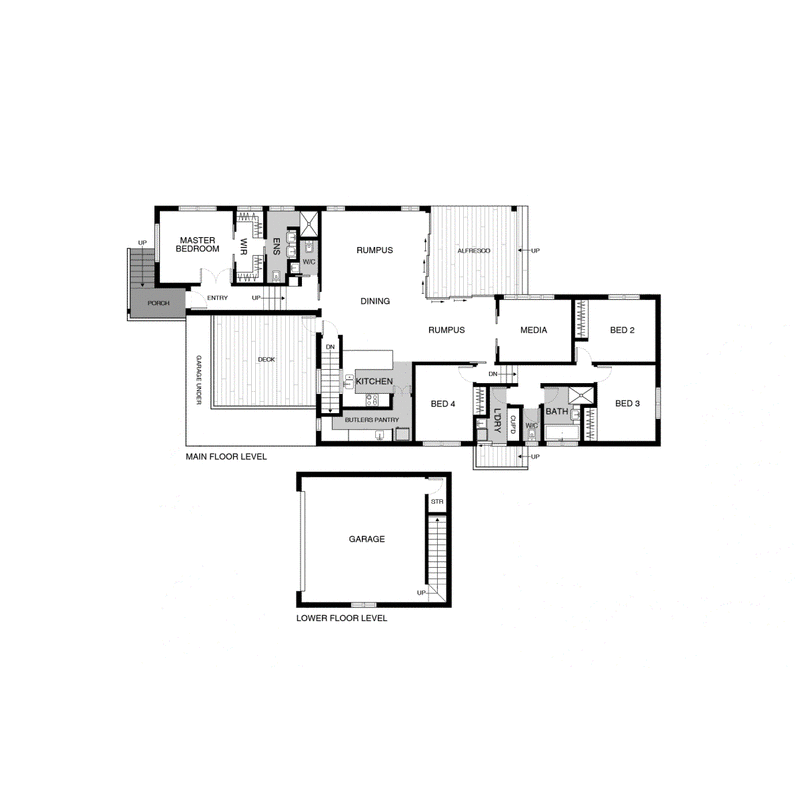Sold
Beyond the beautiful low maintenance gardens of this stunning split-level residence lies a cleverly designed floor plan with indoor-outdoor entertaining and stylish light-filled interiors. A welcoming open plan living, and dining space boast an abundance of natural light and comfort, perfect for entertaining in the colder months. From the moment you step inside, this home offers a warm and inviting feel while presenting a functional floor plan with spacious and modern design.
Check it out!
Main bedroom with walk through robe and ensuite
Double vanity in the ensuite
Open plan living
Hidden butler�s pantry
900mm oven and cooktop
Under stair storage
Reverse cycle heating and cooling
Full height tiling in the bathrooms
Side access for caravan or trailer
Floating floor in main living area and carpet in bedrooms
Covered alfresco for entertaining
EER (Energy Efficiency Rating):

Suite 2C, Level 1, Gungahlin Village 46-50 Hibberson Street, Gungahlin ACT 2912
(02) 6213 3999
TROY THOMPSON
0408 694 917
MATHEW KOCIC
0432 146 159
