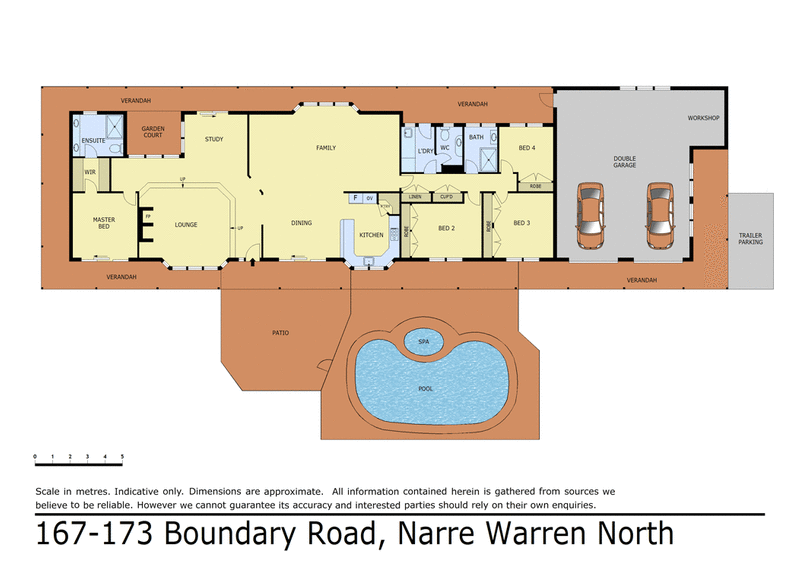Expression of Interest
Situated in the prestigious blue-chip locale of Narre Warren North on a rare 20 acres (approx.) this sensational property awaits the astute buyer searching for a genuine rural lifestyle with close access to city conveniences. Sensational rustic electronic gates (with visual intercom and key code) open onto lush acreage with (previously zoned) organic soil perfect for the hobby farmer or lifestyle enthusiast. Traditional fences and gravel road lead to the immaculate red brick home. Character filled with industrial farmhouse finishes and aged wooden floors - the entry leads directly into the light filled open plan living areas. The home is set on a hill that allows picturesque rural outlook from every window as the property enjoys the best views on the street.
The industrial style hostess kitchen features windows over looking the valley - with stone benchtops, hand crafted tile splashback, a Classic Falcon double oven and industrial rangehood, custom kitchen cabinetry including Shaker style cupboards featuring integrated swivel shelving and dishwasher, as well as a plumbed fridge and pendant lighting. The open plan living areas include raked ceiling with exposed beams and a Coonara wood burning fireplace that heats the entire living areas in winter (plenty of free firewood on the property). Additional living spaces include a sunken lounge with picture windows and an additional exposed brick fireplace with an open home office space overlooking the outside atrium.
Sleeping accommodation comprises a master suite (at one end of the house) with walk in robe and fully renovated ensuite including double basin vanity, floor to ceiling tiling and frameless shower. Remaining three bedrooms are at the opposite end of the home and feature built in robes and rural views. The family style bathroom is also newly renovated with floor to ceiling tiling and frameless shower. The newly renovated laundry and powder rooms feature custom cabinetry including slab style timber bench, oversized trough and wooden floating vanity with stone basin.
Outdoor living includes the veranda and wisteria covered patio overlooking the upgraded saltwater chlorinated pool. The grounds include a mix of native, drought tolerant and useful plants that attract both bees and native birds featuring a variety of fruit trees, a custom cooks garden for herbs and many fragrant varieties including lavender, magnolia and daphne that are grown near the windows to provide fragrance during the flowering season.
Encircled by paddocks the large windows provide 360 degree views including the meanderings of the small herd of cows/calves born and raised on the farm, stables, ménage, custom chicken house and large dam (which feeds the stock troughs) providing an unsurpassed tranquil outlook. Additionally an electric distribution board (power source) has been established in the front paddock in preparation for storage shed/home office or additional structure to be built in future.
Comforts include but are not limited to - zoned ducted heating/cooling plus additional split system cooling and ceiling fans, a 6 camera CCTV with continuous recording to a 16 channel DVR, a 100,000 litre concrete water tank with 10 micron filter (feeds main house) with an additional 4 water tanks totalling 20,000 litres strategically placed to service property. Oversized garage to suit at least two cars undercover with huge workshop and storage areas. Additional covered carport for one car and 6 plus additional uncovered parking spots near garage.
This once in lifetime opportunity is available now.
Photo I.D. required at all Open for Inspections.

42 High Street, Berwick VIC 3806
DEBBIE BRETTONER
0458 628 085
ERIC ZHANG
0433 322 748
