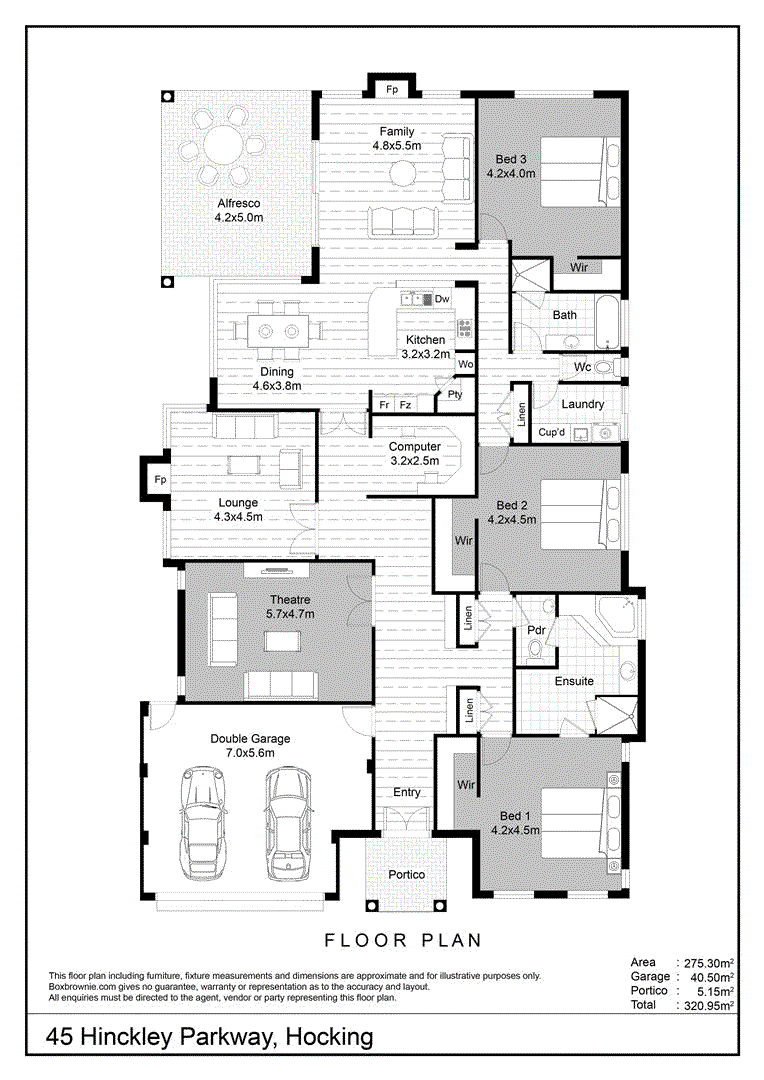$549,000 +
As far as single-level 3 bedroom 2 bathroom family homes go, this magnificent one in "MacQuarie Heights" is far bigger than most of its kind and will comfortably appease everybody's personal needs through a flowing and functional floor plan with multiple living options.
Off the grand entry hallway lies a carpeted theatre room behind the privacy of gorgeous double French doors - fully equipped with a feature recessed ceiling, audio speakers and a projector and screen combination for the ultimate cinema-style experience. A huge front master-bedroom suite boasts a large walk-in wardrobe and a generous ensuite bathroom with a bubbling corner spa, a shower, vanity, heat lamps, feature down lighting and access through to the two-way powder room.
The rooms keep coming, with a separate computer/study nook complemented by the double French doors of an elegant formal lounge where split-system air-conditioning and a gas log fireplace meet another feature recessed ceiling. However, most of your casual time will be spent enjoying the airiness of a massive open-plan family, dining and kitchen area with quality Bamboo floorboards, its own gas log fireplace in readiness for winter, double sinks, tiled splashbacks, a corner walk-in pantry, a Westinghouse range hood, a Chef gas cooktop, an Electrolux Chef oven, a Dishlex dishwasher and outdoor access to a fabulous rear alfresco for tranquil entertaining.
The external alfresco area overlooks a sparkling-blue below-ground solar-heated lap pool and plays host to speakers and a gas bayonet for barbecues. Back inside, the two secondary bedrooms are epic in their proportions and both benefit from the luxury of walk-in robes, also.
Nestled just footsteps away from the lush Hinckley Park, bus stops and located within easy walking distance of Wyatt Grove Shopping Centre, Hocking Primary School and St Elizabeth's Catholic Primary School, this gem of an abode has "living convenience" written all over it. Bigger is better, there is absolutely no doubt about that!
Other features include, but are not limited to:
- Bamboo flooring
- Carpet to the theatre room, lounge and all three bedrooms
- Double French doors open into the family/dining/kitchen area from the front part of the house
- Massive 2nd bedroom with dual access
- Huge 3rd rear bedroom
- Large contemporary main bathroom with a shower, separate bathtub and heat lamps
- Tiled laundry with outdoor access
- Separate 2nd toilet
- Three double linen cupboards
- Extra-large remote-controlled double garage with internal shopper's entry and rear access
- Double security-door front entrance - plus security doors throughout
- Water-feature provisions in place, right next to the swimming pool
- High ceilings
- Freshly painted
- Ducted reverse-cycle air-conditioning
- Security-alarm system
- Feature ceiling cornices and skirting boards throughout
- Foxtel connectivity
- Instantaneous gas hot-water system
- Reticulated front gardens
- Slightly-elevated 639sqm (approx.) block
- Close to restaurants and fitness facilities
- Easy access to public transport and more

3/49 Boas Avenue, Joondalup WA 6027
(08) 9300 3344
KIRRILY MACRI
