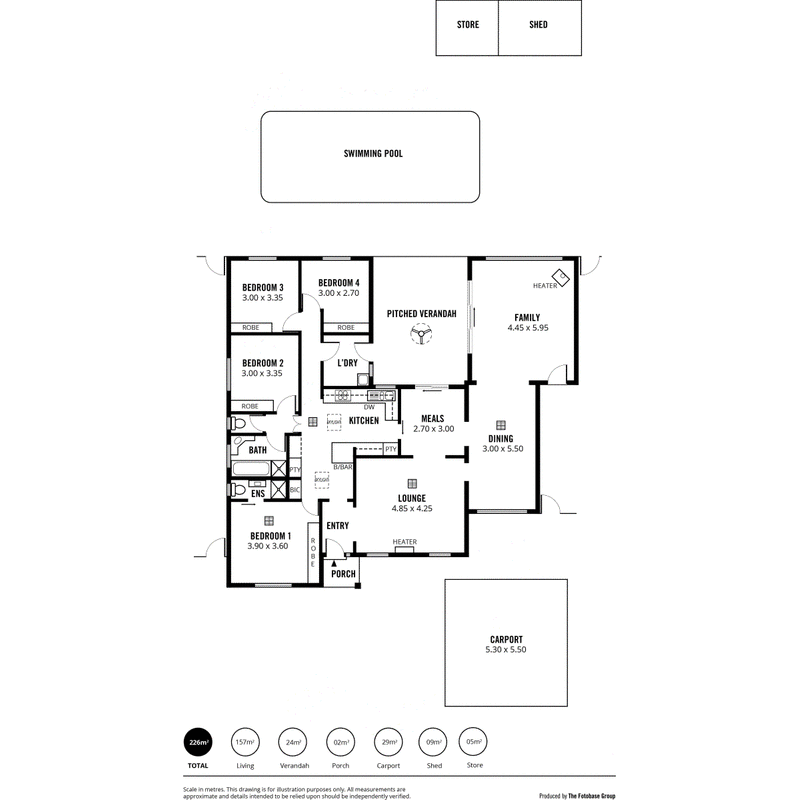Sold
IMPORTANT NOTE: As COVID-19 diagnoses increase around the world and to ensure the safety of our staff, clients and the general public we will be conducting property viewings by appointment only.
Please contact the agent direct to schedule a time.
We thank you for your understanding and co-operation during this time.
Situated in a very quiet pocket of Modbury Heights, 9 McNamara Street sits on a generous block of 642sqm (approximately). Renovated and stylish are two words that describe this 1979 built double brick home which offers an ambience of English Charm with a twist of modern chic.
Sophisticated elegance infiltrates throughout with timeless colour schemes, quality fixtures and fittings and a generous amount of natural light. The 'show stopper' upon entrance is the stunning high sheen flooring and white plantation shutters.
Socializing and unwinding are made easy once you step outside to the rear of this beautiful home, offering a sparking pool and attached undercover entertaining area. The established, paved and low maintenance gardens surrounding the home give total privacy and a leafy outlook from the windows and includes a magnificent lime tree, apple tree, herbs, strawberries, charming roses, hedges and plenty of Cottage Garden colour.
Features that make this home special:
- Master bedroom with built-in robes, wooden floors, plantation shutters, upgraded ensuite and mounted TV included
- Good sized bedrooms 2, 3 and 4, all with built-in robes
- Spacious, light filled lounge with garden views and space heater
- Fully renovated, stylish kitchen with soft-close drawers, stainless steel appliances including double door dishwasher, 5 burner gas cooktop and 90cm wide oven for the aspiring chef, ample bench and cupboard space, island bench, breakfast bar, large double French door fridge included with sale plus another wall-mounted swivel TV for kitchen viewing also included
- Dining/meals area adjacent kitchen
- Multiple recently built-in cupboards for linen and pantry items
- Second large family room with stunning laminate flooring, big picture windows with pool views, new natural sheer curtains and wood combustion heater, offering a feeling of 'old world charm'
- A second, more formal dining room onto family room
- Main bathroom with separate bath and shower + separate toilet
- Spacious laundry and additional linen cupboard
- Ducted evaporative cooling throughout
- Fabulous pitched roof outdoor entertainment area with ceiling fan and garden lighting, perfect for outdoor entertaining
- Gorgeous in-ground swimming pool with solar heated Summer blanket and Winter cover (both included)
- Garden/tool shed plus store room/pool equipment enclosure
- Fully fenced yard
- Double side-by-side carport with room for additional cars
- 3.5kw Solar roof panel system for energy efficiency
Extra features that make this home stand out from the crowd:
- High sheen flooring
- Lead light door to second front entrance and handy utility area
- 2x skylights over breakfast bar and in kitchen
- Pool and garden views from almost every window
- Quality window dressings including white plantation shutters, wooden shutters and elegant new floor to ceiling sheer curtains
- Quality Light Fittings
- Alarm
- NBN ready
- Foxtel available
To truly appreciate this home would be to visit this home!
Ideally located only a short distance to The Heights School, local shops and many public transport options. All of the shopping and entertainment that Tea Tree Plaza has to offer nearby and easy access to the CBD via the O-Bahn!
For further information, please contact Annamaria Varelias on 0487 487 383 or 8269 7711 (office).
RLA 200591

87 North East Road, Collinswood SA 5081
(08) 8269 7711
ANNAMARIA VARELIAS
0487 487 383
