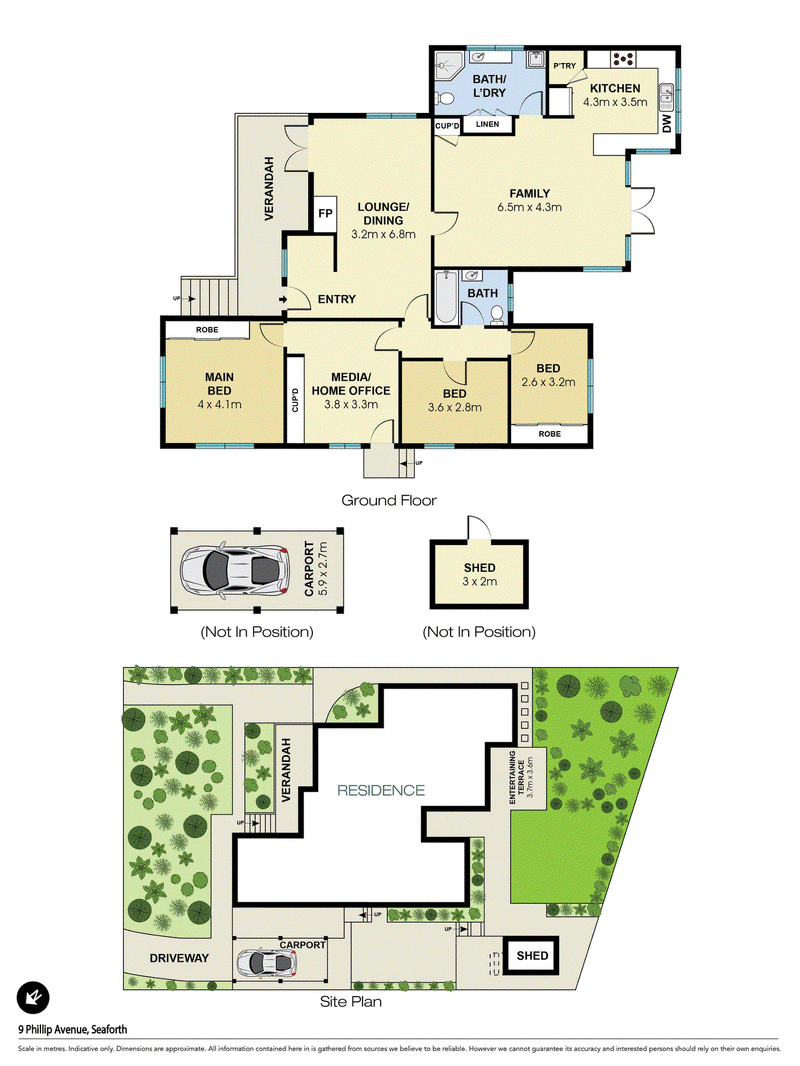Auction
$2,115,000
Nestled on a picturesque garden block, this charming single level home presents a well-laid-out floor plan and modern interiors, with relaxed living spaces unfolding to impressive outdoor entertaining. It offers future scope for families to extend and add a second story (STCA), it's desirably positioned moments to schools, village shops, express city transport, harbourfront reserves and beaches.
- Open plan dining/family rooms and kitchen with french doors
- Spacious and comfortable living room with a natural fireplace
- Flow to a paved alfresco entertainers' area, level lawn and gardens
- CaesarStone finished kitchen with stainless gas appliances, meals bar
- Bedrooms set away from social spaces, flexible fourth bed/home office
- Two well-appointed bathrooms, main has shower/bath, ample storage
- Polished timber floors throughout, gas heating and gas hot water
- Undercover carport plus additional off-street parking, garden shed
- 500m to Seaforth Primary OSHCare Centre, The Grove Bike Park

544 - 546 Sydney Road, Seaforth NSW 2092
02 9948 0292
MATT BRADY
0452 267 906
RYAN SPENCE
0420 378 786
