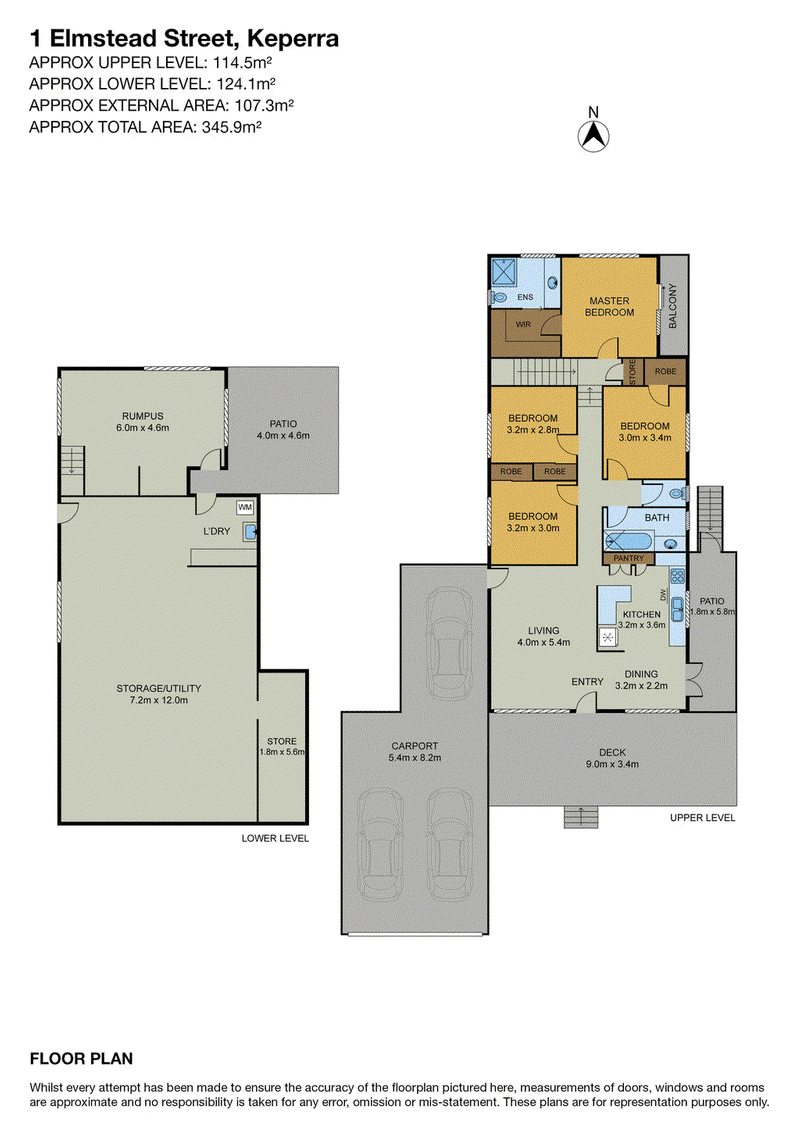Mid to late $600,000
Step inside this loved and cared for bungalow style home and straight away you will feel the warmth and serenity that greets you.
You will love the practical layout of the upper level which is designed as the main living area and will be pleasantly surprised with the lower level which comprises of an extra family room. Perfect for the growing family. The cleverly planned and easy-care tropical gardens create a relaxed ambience that flows throughout the entire home. The peaceful setting only made more beautiful when you sit back and listen to the sounds of nature that surround you.
For further consideration:
Upper level
Main bedroom with walk-in-robe and ensuite and private balcony
3 extra bedrooms with built-in robes, 2 with ceiling fans
Recently renovated kitchen with 6 burner free standing gas oven and serving window
Family sized bathroom
Separate large lounge room
Separate dining room
Polished timber flooring
Front deck
Side deck out from dining/kitchen with flyscreens and full security
Separate covered entry from 3 car carport with remote control garage door
Air-conditioning
Lower level
Separate rumpus/family room
Separate laundry
Huge amount of storage with concrete flooring, perfect for a workshop
Paved entertainment area
Extras
Water tank
Landscaped gardens
Fully fenced
Fire pit
Sky lights
Ideally located in one of Keperra's much sought after spots, close to schools, public transport and shops, this home will surely delight. For further information contact Kathy or Chris and we look forward to seeing you at the open home.

562 Samford Rd, Mitchelton QLD 4053
07 3505 4444
KATHY LILLECRAPP
0419 312 789
CHRIS STUTZ
0410 407 269
