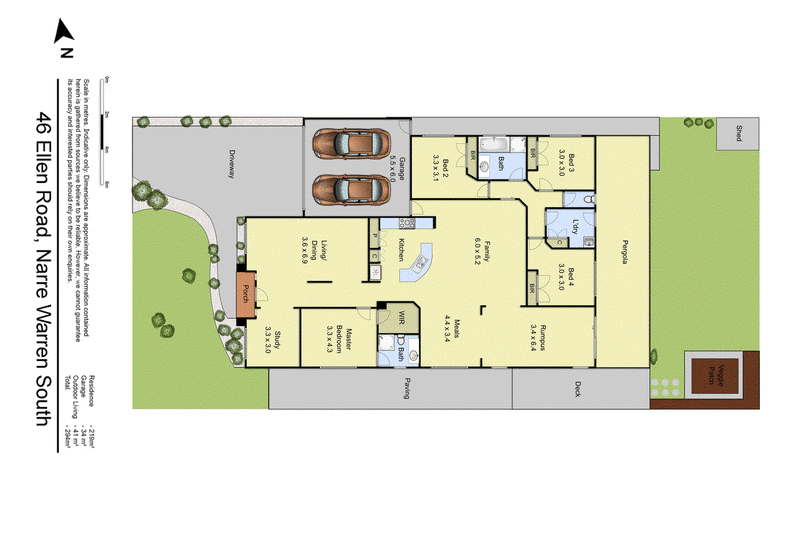$700,000 to $750,000
Situated in the Kimberley Downs Estate, is this fantastic four-bedroom abode, ideal for the modern family or savvy investor looking for a sure return. Nestled in a well kempt street with a classic façade and neat gardens, you are welcomed inside! The focal point being the sizeable kitchen with stainless steel appliances, including 900mm cooker and range hood and ample bench and cupboard space. Adjacent, and open to, the generous dining, living and rumpus room. The master bedroom includes WIR and ensuite, with the three remaining bedrooms serviced by BIR and main bathroom. Additionally, there is an impressive living to the front of the home, as well as family study. With a spacious and versatile floorplan, there is plenty of space for the whole family! Quality fittings, fixtures and finishes complement the inside living.
Outdoors offers an expansive decked pergola - great for year-round entertaining, and spending time outdoors with loved ones. Plenty of grass space make it the perfect backyard to watch the kids and family pet grow and play!
Creature comforts include; ducted heating, evaporative cooling, speaker system, garden shed, side access and internal access from the double lock up garage. Close proximity to various primary and secondary schools, Casey central, Eden Rise, Berwick Village, freeway access, Fountain Gate Shopping Centre, public transport, parkland and lake as well as sports and medical facilities.
Inspect today and make this home yours tomorrow!
Photo I.D. required at all Open for Inspections.

42 High Street, Berwick VIC 3806
DEBBIE BRETTONER
0458 628 085
JACK KEEN
0416 489 182
