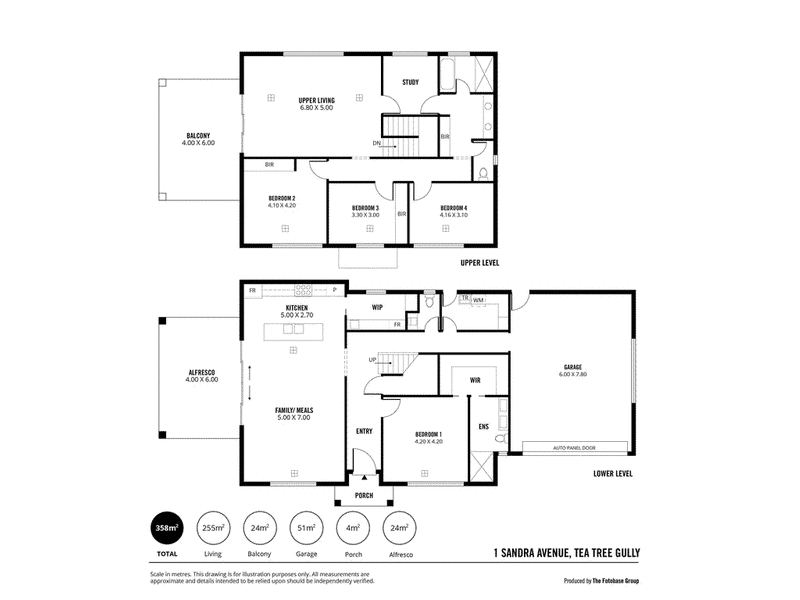$709,000-$749,000
Built in 2019 with grand design and proportions this 350 sqm residence is suitable to accommodate a growing family in contemporary comfort and style.
This two storey four bedroom residence sits proudly on the high side of a tree lined street on a traditional 573 sqm allotment providing elevated creek and urban views.
The design accommodates the main bedroom on the lower level with the other 3 bedrooms and study located on the upper floor. There's a dedicated living room per level providing plenty of internal living space to accommodate a family with children of all ages. In addition the alfresco and balcony provide a choice of outdoor options to entertain, barbecue or sit back, relax and enjoy the creek views and summer breezes.
Surrounded by a mix of quality established homes and new construction in a popular foothills location within walking distance to public transport, schools, cafes, St Agnes Shopping Centre and a 5 minute drive or bus ride to Tea Tree Plaza and the O-Bahn interchange. Additionally for those with a passion for the outdoors, the scenic Anstey Hill Recreation Park and Angove Park Conservation reserve are in the immediate area providing a well balanced lifestyle location for all to enjoy.
It's time to treat the family to a substantial home ready to provide comfort and space for all to enjoy for years to come.
Features:
-Total dwelling size of 353 sqm (approximate)
-4 double bedrooms + separate office/study
-2 separate living areas includes lower level open plan living & meals with direct access to the Alfresco + a large upper level carpeted family room with direct access to the balcony
-Well equipped kitchen with stone bench-tops, butler's pantry, 900 wide oven & 5-burner gas stove
-Main bedroom with walk thru robe and deluxe ensuite
-Cleverly designed main bathroom
-3rd toilet / powder room located on the lower level
-Reverse cycle ducted air conditioning
-2.7 metre high ceilings
-Study/office with built-in furniture
-LED energy efficient lighting
-Quality fixtures and fittings
-Abundance of storage
-Tiled alfresco
-Tiled balcony with automated cafe blinds
-Double garage with internal access + remote automated panel lift door
-Secure off-street parking available
-Fully fenced 573sqm allotment
Year built: 2019 (Construction completed November 2019)
Land size: 573 sqm (approximate)
Dwelling size: 353 sqm (approximate)
Council: City of Tea Tree Gully
Council rates:
Matthew Lee
MichaelKris Real Estate
RLA 212749
538 Grange Road, Henley Beach SA 5022
MATTHEW LEE
0412 090 255
