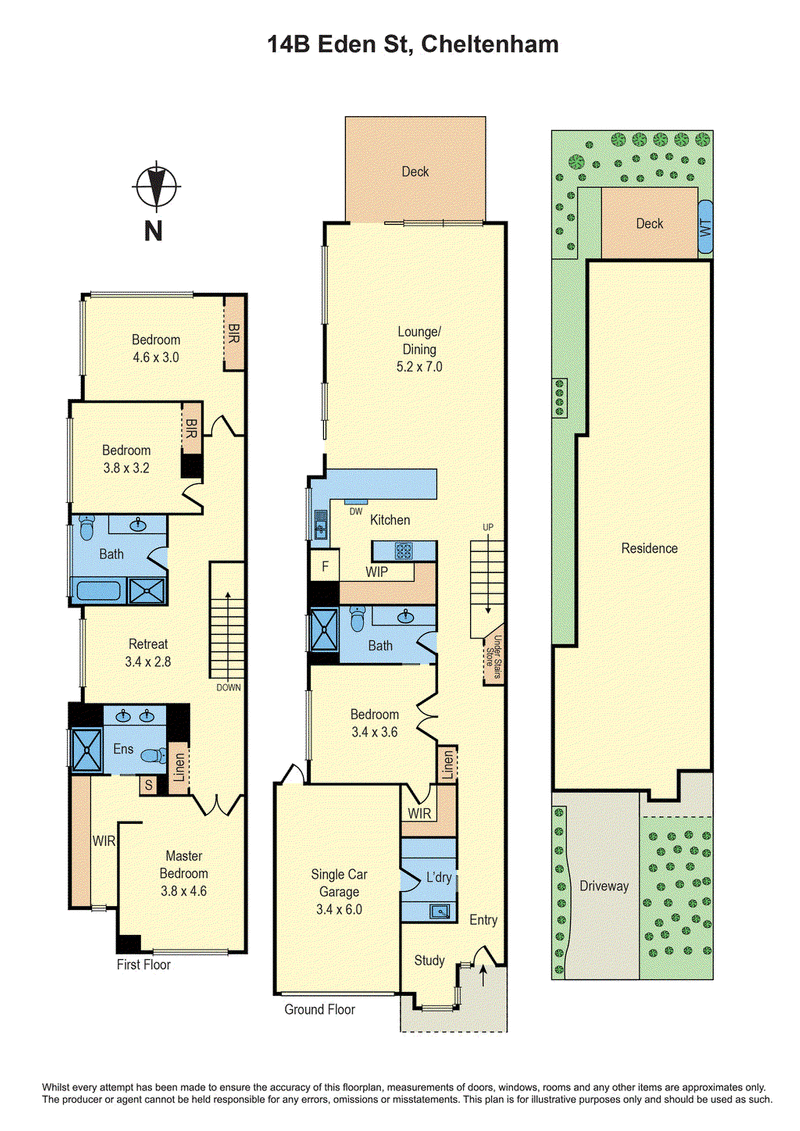Auction
SOLD
At long last! This architectural Carter-Grange-built masterpiece has been brought to life! Exquisitely designed, beautifully planned and fastidiously executed, this brand-new bombshell beauty showcases every reason why esteemed Carter Grange home builders are so widely celebrated and in demand. This is much more than just a home.
Much thought and consideration have been applied to perfectly combine today's ultra-connected, fast-paced lifestyle with a peaceful sanctuary to escape the rush and hideaway.
Practical, flowing and cleverly designed spaces that can easily bend and flex to accommodate a wide range of buyers, different lifestyles and changing needs over time, and stunning interior design curated by renowned Byron Interiors'.
A long list of luxury inclusions and high-end appliances, fittings and fixtures; luxurious surfaces, textures and natural timber elements that are beautiful to touch, to see and to share. Quality assured, no expense spared, and attention paid to every detail.
Bay-side of the Nepean Hwy and within minutes on foot to buses, train station, vibrant Charman Road shopping/dining, Westfield Southland, Cheltenham Park & Sandbelt golf courses. Walk to Mentone village, along pristine beaches and the Bay Trail; and prized school zoning for Cheltenham Primary, Mentone Girls' & Beaumaris Secondary Colleges. Potential rent: $700-$770 per week.
DETAILS:
- BRAND NEW LUXURY HOME
- Award-winning Construction Team: CARTER GRANGE
- Interior Design: Byron Interiors
- House size: 251.83sqm under roofline
- Only 1 available
FEATURES:
- 4 BEDROOMS + STUDY NOOK
- Oversized bedrooms (large robes)
- 2 Master Suites!
Luxurious Master 1: large fitted walk-in robe & designer ensuite with twin vanities
Downstairs Master 2 / 3rd living/office: Walk-in robe & ensuite access to 3rd bathroom
3 DESIGNER BATHROOMS:
- Wide Caesarstone vanity tops, designer matte-black tapware/fittings & floor-to-ceiling tiles
- Family Bathroom with bath & shower
- Downstairs: 2-way 3rd bathroom (ensuite access from Master 2)
- Large internal laundry: Caesarstone benchtops, excellent built-in storage
LIVING ZONES:
- Upstairs
- Spacious living / rumpus / parents retreat
- Downstairs
- Dedicated front study / reading nook
- Lounge/Media room (or 2nd Master): double doors, walk-in robe & bathroom access
- Expansive open plan family living, dining & entertaining zone
- Outdoor entertaining deck
STATE-OF-THE-ART DESIGNER KITCHEN:
- ILVE 900mm oven, gas cooktop & recessed range hood
- ILVE Dishwasher
- Caesarstone benchtops & under-mount sink
- Boundless soft-close cabinets & drawers
- Large butlers pantry with Caesarstone benchtops & push-open cabinets
- Glass splashbacks
- Matte-black tapware
- Designer pendant lighting
INCLUSIONS:
- 6-star energy rating - Eco-friendly fittings and design features to reduce carbon footprint
- Ducted gas heating
- Ducted refrigerated cooling
- Digital Touchpad front door access/locking system
- Oversized single remote garage with internal access
- State-of-the-art skylight
- Stone benchtops throughout (3 bathrooms, laundry, kitchen & butlers pantry)
- Designer matte-black tapware, door handles/fittings, hand/towel rails throughout
- High ceilings throughout & Streamlined square-set cornices (lower)
- Beautiful oak floorboards to lower level living, study & traffic zones
- Premium Carpets: bedrooms, upstairs living
- Designer bathroom/laundry tiles
- Abundant built-in storage throughout
- Striking timber staircase with enclosed storage space
- Premium Dulux wash & wear paint
- Streamlined rainwater tank connected to toilets
- Fully landscaped outdoor areas
- 5-kilowatt solar power system (17 panels on the roof, the maximum that can be fit)
- Alarm System
PLEASE NOTE:
*Every precaution has been taken to establish the accuracy of the above information but does not constitute any representation by the vendor or agent.
* Photo ID required at all open for inspections

2/350 Charman Road, Cheltenham VIC 3192
KEVIN CHOKSHI
0430 195 517
NAKITA TATE
0423 720 473
