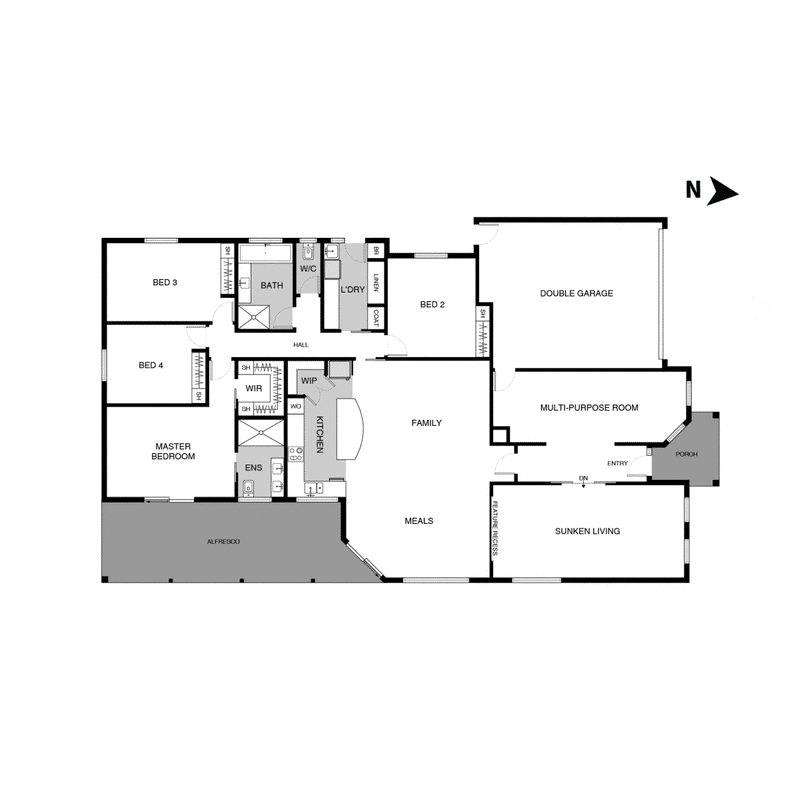Auction
Sold
Auction Location: On Site.
Positioned on a 545m2 block opposite reserve in the popular suburb of Casey is this modern family home spread over a spacious 215.31m2 of living and only a short walk to Casey Market Town where you have all the conveniences you need.
Spacious in size, the multiple living spaces provide the opportunity for all family members to spread out and have a space of their own, or even the potential to convert 1 of the living spaces into a 5th bedroom if that is something your growing family needs.
Situated at the heart of the home is the stylish and modern kitchen, equipped with stainless
steel appliances, 900mm gas cooktop, electric oven and enough bench & storage space to impress all the home chefs out there.
All the bedrooms are segregated from the living spaces and are complete with built in robes, and a main bedroom with it's own walk in robe and ensuite and even direct access to the alfresco for that added touch of privacy.
The best feature of this home is the outdoor entertaining which is the perfect space for hosting get togethers all year round. You even have the option of purchasing the massive spa which is sure to keep the party going all night long.
Creature comforts include ducted gas heating, evaporative cooling, double garage with internal access and a back to base alarm system to ensure your home is crim safe when you head away on your family holidays.
This home is sure to tick all the boxes and we encourage you to come and see it for yourself. We look forward to meeting you at our next inspection!
Features:
Opposite reserve
Formal sunken lounge with ethanol fireplace
Multi-purpose room perfect as a kid's play room
Open plan kitchen, family and dining
Stylish kitchen with stone bench tops and loads of storage
Stainless steel appliances including a 900mm gas cooktop and electric oven, dishwasher and rangehood
Main bedroom with walk in robe, ensuite and direct access to the alfresco
3 spacious bedrooms with built in robes
Laundry with plenty of storage for linen and more
Alfresco with ceiling fans and in built speakers
Kitchen servery window to alfresco
Entertaining deck with bench seating and screens for privacy
Side access for a boat, trailer or van
Double garage with remote control doors and internal access
Established gardens
Garden shed
Option to purchase with the spa which is a great addition to any party
Close walk to the local dog park, playground and Casey Market Town
10 minutes to Gungahlin and only 25 minutes to the City
Zoned to St John Paul II College, Holy Spirit Primary, Gold Creek Primary & Secondary and Ngunnawal Primary
Stats:
Block: 545m2
Build: 2010
Living: 215.31m2
Garage: 38.78m2
Alfresco: 28.03m2
Total: 282.12m2
EER: 5
EER (Energy Efficiency Rating):

Suite 2C, Level 1, Gungahlin Village 46-50 Hibberson Street, Gungahlin ACT 2912
(02) 6213 3999
LISA VAN NIEKERK
0467977708
