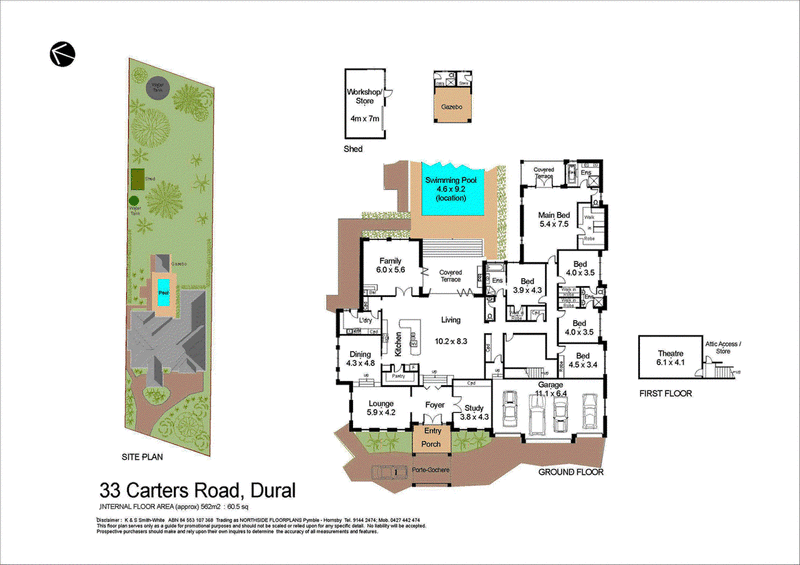SOLD
Privately positioned behind a gated entry in one of Dural's most exclusive locations sits this elegantly appointed home situated on just over an acre of beautiful established gardens and lush green lawns.
As testament to quality design, the interior is defined by high ceilings, a striking entrance foyer, multiple living zones and beautifully appointed bedrooms. The internal and external spaces are interwoven for seamless indoor-outdoor living capturing the striking views over the vibrant gardens and magnificent pool setting.
Central to the home the expansive open plan design provides superb space for entertaining. This striking area features gourmet chef's kitchen complete with stone bench-tops, soft-close drawers, Ilve oven plus walk-in chef's pantry. The dining area features bi-fold doors that fold back to reveal the covered alfresco entertaining area and beautiful gardens.
Five generously proportioned fitted bedrooms showcase tranquil leafy outlooks including the Master Suite complete with private balcony, spacious walk-in-robe and modern en-suite.
For the movie buffs there is an independent area perfectly suited for a media room.
Outdoor areas showcase stunning grounds with paved walk-ways, established hedging, fruit trees and beautiful flower beds bursting with colour. The salt-water pool features a mosaic tiled interior with surrounding travertine tiles, transparent pool fencing plus stylish independent covered alfresco dining area. Adjacent to the pool are additional bathroom facilities.
For the handyman there is a useful shed complete with power and concrete floor. For additional irrigation there is a large in-ground water tank located at the end of the property.
The entire property is fenced and extremely private with no neighbouring properties in sight.
Set back from the road with elegant gated entry this stunning architect designed home would suite those wanting quality, elegance and style in one of Dural's most highly sought-after Roads.
Features:
Formal/informal living.
Gourmet Kitchen with large walk-in-pantry.
Five bedrooms.
Master with private balcony.
Ducted air.
Surveillance system.
Back-to base alarm.
2.97m ceilings.
Internal access to four car garage.
Gated entry.
Established gardens.
Fruit trees.
Saltwater pool with solar heating.
Outdoor bathroom.
Shed.
Additional irrigation via in-ground water tank.
Pond and waterfall feature.
Please note: We have obtained all information in this document from sources we believe to be reliable, however we cannot guarantee its accuracy. Interested parties are advised to carry out and rely on their own investigations
P.O. Box 394, Galston NSW 2159
KAREN ALLMARK
0413 187660
