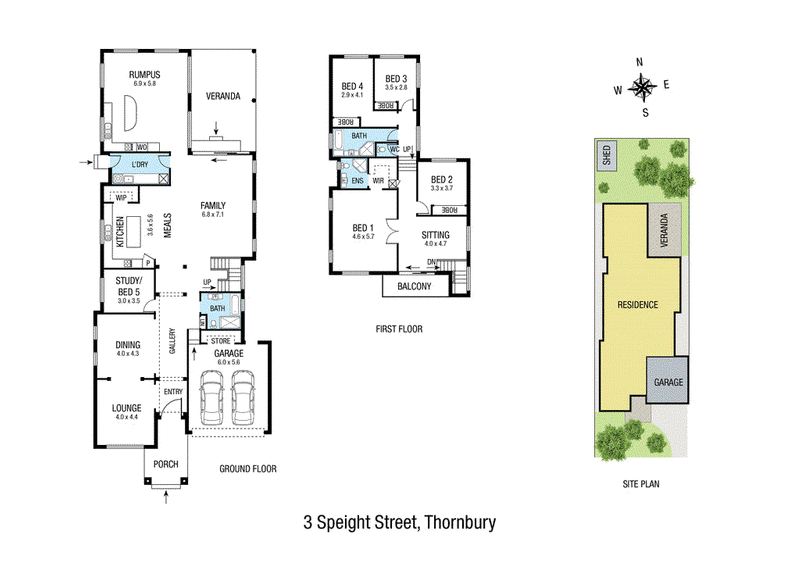Sale
Designed by the current owner of this remarkable two-storey, five-bedroom residence, this isn't a mass-produced, cookie-cutter creation but rather a bespoke family home crafted with outstanding quality to last a lifetime.
Grand living spaces total four in number, intelligently segregated to offer formal areas for elegant entertaining and communal living for everyday functionality. And with separate ground-floor living quarters for the in-laws, you can also keep them close at hand yet not underfoot.
Striking bulkhead ceilings add an element of grandeur to the welcoming entrance hallway, which flows beyond the opulent formal lounge and dining area before arriving at the vast open-plan living domain in the heart of the home.
Cooks of any level will relish the chance to create a culinary feast in the gourmet kitchen, equipped with a central island bench, stone benchtops, stainless steel appliances and walk-in pantry. And for those looking after the in-laws, you'll pleased to know that the self-contained quarters boasts its own large kitchen (with island bench, stainless steel appliances and loads of storage), so you don't have to worry about too many cooks wanting to stir the same broth!
The interior's integration with the north-facing undercover area makes large-scale entertaining a seamless and enjoyable experience, and with the sparkling lights of the city skyline viewable from the upstairs balcony accessed via the carpeted retreat, you have a front row of the fireworks on New Year's Eve.
Four of the five bedrooms of generous proportions (large master bedroom with city views, walk-in robe and ensuite) are zoned in privacy upstairs along with a central toilet and deluxe family bathroom, while a downstairs study/ 5TH Bedroom offers a quiet workspace for the home office worker.
But there's more. Evaporative cooling and ducted heating ensures climate levels are perfect all year long, while a third bathroom downstairs, a large laundry with chute, an easy-care north-facing backyard with mature trees, video intercom, alarm, wonderful high ceilings with classic cornices, abundant storage throughout and a remote double garage with internal access clearly illustrates that no corner of this home has been compromised in quality and liveability.
Located within short walking distance of the No.86 tram, the High Street shopping and dining strip, Croxton train station, Wales Street Primary School, All Nations Park and Northcote Plaza Shopping Centre, it's a stately upgrade only 8km (approx.) from Melbourne's CBD.

363 High Street, Preston VIC 3072
+61 (3) 9478 8833
IAN DEMPSEY
0447 556 210
ROSE MARTIN
0422 358 208
