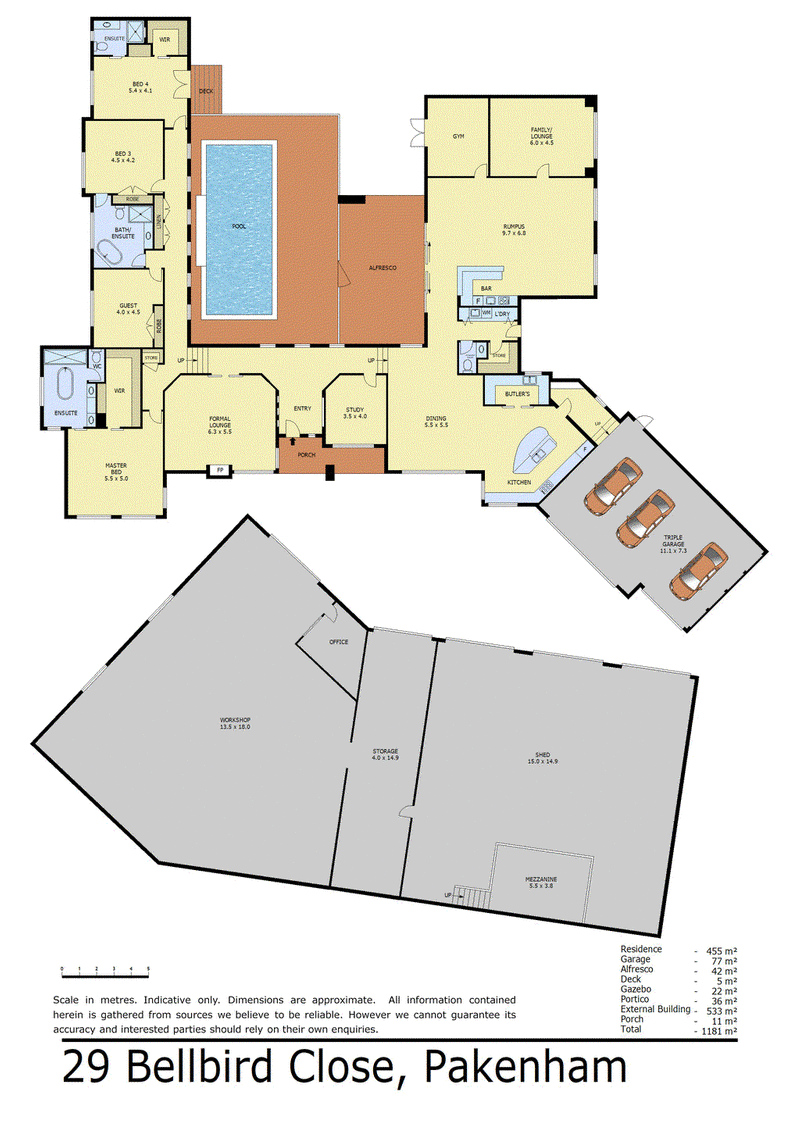By Appointment Only
Situated in a picturesque cul-de-sac, in an envious position, is this unparalleled masterpiece - morphing a contemporary design with exquisite landscaping; resulting in an impeccable piece of real estate. The Pear Tree lined, sealed driveway delivers you to the impressive custom façade, complemented by the immaculate outdoor oasis. Upon entering you are met with two wings, the right, comprising of study, gourmet kitchen with state of the art, European appliances, stone finishes, butler's pantry and ample space to entertain - with the sun-drenched dining area adjacent. Flowing through to the expansive rumpus room with wet bar and triple fridge, soundproofed theatre room with projector and screen as well as home gym room.
The left wing offers a formal living room with atmospheric wood heater, followed by the sleeping accommodation. The generous master bedroom with sensational views, ensuite with double shower and basin, stone finish, floor to ceiling tiles and a freestanding tub, as well as a sizable WIR. Additionally, the guest suite showcases ensuite with stone finish, WIR and tiled balcony with access to the outdoors. The two remaining large bedrooms are serviced by BIR and main bathroom with floor to ceiling tiles, freestanding tub and stone vanity top. Executing the interior living is high quality fittings, fixtures and finishes complementing this unprecedented haven!
Outdoor entertaining is made seamless with decked alfresco, solar heated pool surrounded by liquid limestone, family spa, and an additional alfresco for further hosting. The domain is encased by flawless lawns, incredible, uninterrupted views and flourishing flora and fauna - providing a serene and tranquil way of living which is becoming a true rarity.
Additionally, the fully connected, 15 x 14.9 shed, 13.5 x 18 workshop with office and 4 x 14.9m storage in-between offers a plethora of potential.
Features include but are certainly not limited to; electric front gates with visual intercom, security alarm system, ducted heating, 3 x reverse cycle units, ducted vacuum, Sonos speaker system, water tanks, uPVC European style double glazed windows, spotted gum timber flooring, car portico, mud room and internal access to triple lock up garage with boarded loft storage.
All this, and only 3 minutes' drive from the local supermarket! You cannot beat this location.
Take advantage of this rare opportunity and achieve the height of prosperity.
Photo I.D. required at all Open for Inspections.

42 High Street, Berwick VIC 3806
DEBBIE BRETTONER
0458 628 085
JACK KEEN
0416 489 182
