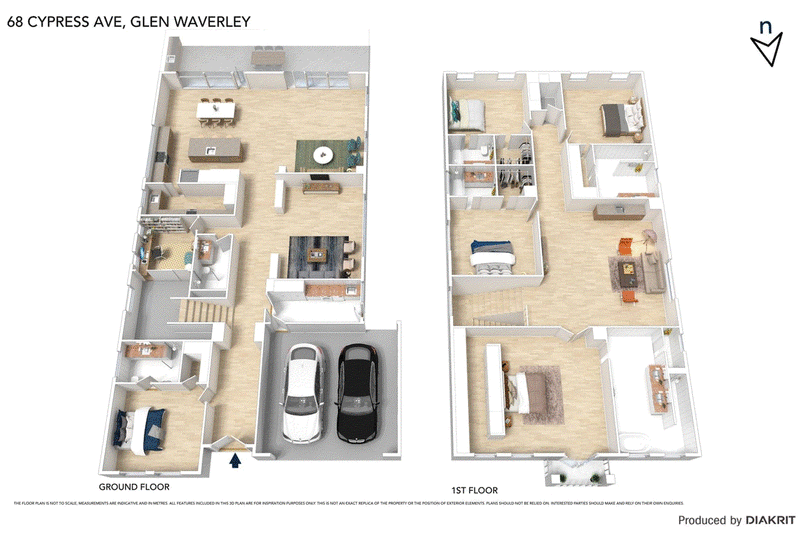Auction
Auction This Sat @ 10:00 AM
Luxuriating in opulent fixtures and finishes, this brand new French Provincial inspired masterpiece delivers refined elegance across its 62square layout in the dual school zones of Glendal Primary and Highvale Secondary.
Distinguished by its north-facing orientation and keyless double door entry, the home opens to reveal sleek parquetry flooring that flows through to the formal lounge room and continues into the expansive kitchen, meals and family room detailed with stone benches, Miele/Bosch appliances, Miele dishwasher, soft close cabinetry plus an island breakfast bench. Supplementing the dimensions, you'll find a discrete butler's pantry/2nd kitchen, while bi-fold doors extend onto the lengthy alfresco zone and landscaped backyard that's perfectly sized for children's outdoor enjoyment. Catering for casual occasions, the upper level rumpus room is accompanied by a wet bar, together with four of the five robed and ensuited bedrooms, including the lavish master suite with Juliette balcony, concealed walk-in-robe and opulent ensuite. The 5th bedroom guest bedroom resides on the entry level and boasts a fitted walk-in-robe and ensuite, supplemented by the study, 6th bathroom and laundry.
Finished with zoned heating/refrigerated air conditioning, ducted vacuum, alarm, double glazing, CCTV cameras, water tank plus a double garage with internal access. Positioned on 771sqm approx. in a serene pocket that offers easy access to Glendal Primary, Highvale Secondary, Wesley College, The Glen Shopping Centre, transport, Glen Waverley North Reserve plus EastLink and Monash Freeways.

173 Coleman Parade, Glen Waverley VIC 3150
03 9518 7000
ANNA DU
