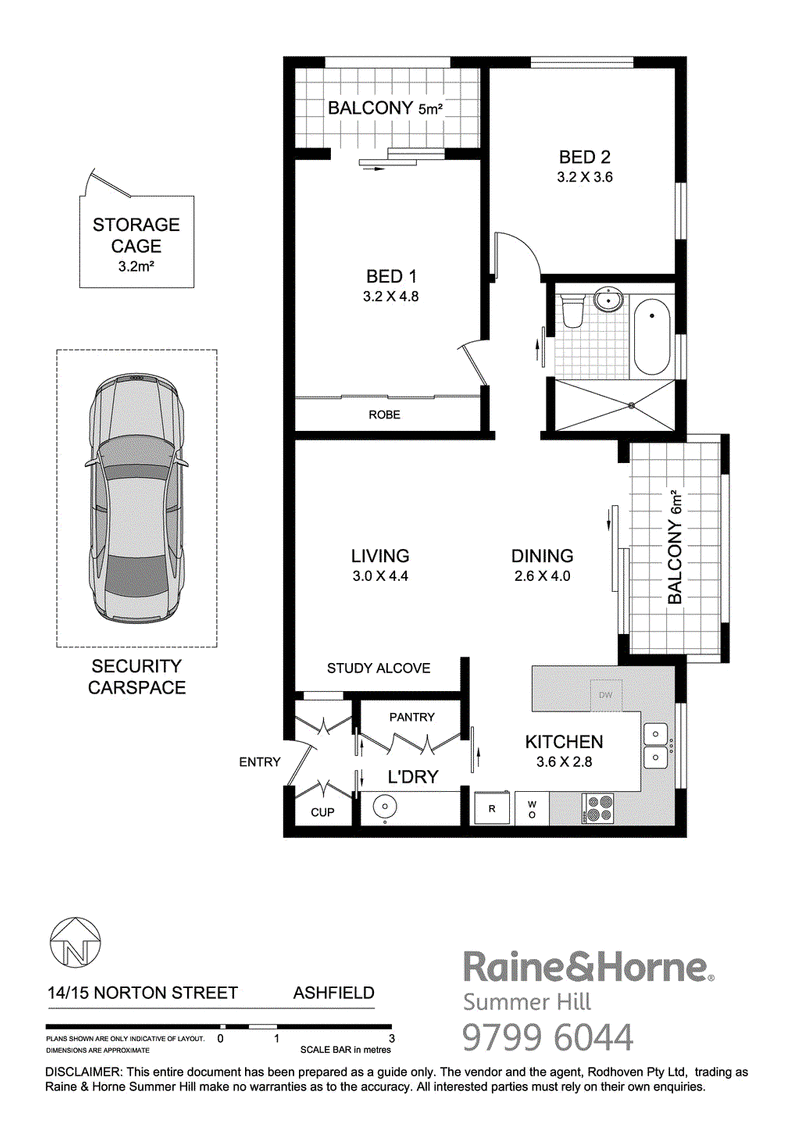SOLD BY GABRIELA $909,000
Showcasing an inspired transformation with bespoke design features throughout, this top floor residence has been completely renewed to provide a sensational single-level home with views to the city. It offers an ultra-private property with high end finishes and a layout that embraces easycare living and entertaining. This immaculately presented residence is enhanced by its great position that's just a few blocks from Summer Hill's village life with cafes, boutiques and restaurants, as well as Ashfield train station and buses within a stroll.
* Finished with high attention to detail and first-class fittings
* Sweeping north east views stretch over the district to the skyline
* Bright and airy open plan design with herringbone oak flooring
* Two private balconies that both enjoy elevated outlooks
* Showpiece stone kitchen fitted with quality appliances
* Two bedrooms include a king-sized main with built-in
* Security basement car space and lock-up storage cage on title
* Designer full bathroom, lots of storage and internal laundry
Council Rates: $374.00 p/q approx.
Strata Levies: $932.82 p/q approx.
Water Rates: $185.96 p/q approx.
Total Size: 105.9m2 approx.
DISCLAIMER: This entire document has been prepared as a guide only. The vendor and the agent, Rodhoven Pty Ltd, trading as Raine & Horne Summer Hill make no warranties as to the accuracy. All interested parties must rely on their own enquiries.

4 Lackey Street, Summer Hill NSW 2130
02 9799 6044
GABRIELA RODRIGUEZ
0414 652 653
ELIZABETH CELI
