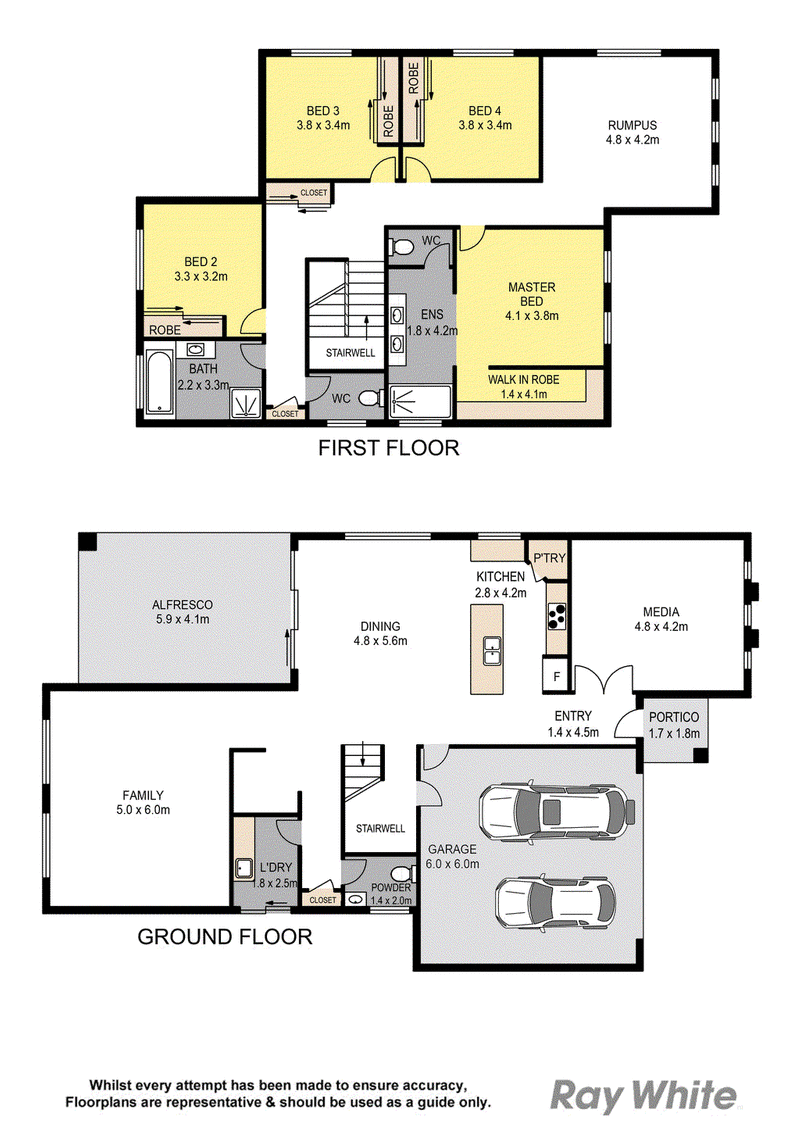Under Offer
This impressive & spacious family home is guaranteed to tick all the boxes and satisfy any modern-day family. Meticulously cared for and immaculately presented you will find it hard not be impressed when you step inside.
A timeless palette glistens within, contemporary paintwork and gleaming tiled floors enhancing the abundance of natural light. Brilliant indoor/outdoor flow is provided by large sliding doors that open up the rear of the home and invite you outside. A large covered, tiled alfresco area is an enviable spot to entertain, or perhaps watch children and pets play in the fenced and landscaped backyard, overlooking a sparkling saltwater pool.
Beyond the spacious open-plan living and dining, the kitchen takes centre stage with impressive streamlined soft-close cabinetry offering copious storage, Quality Smeg appliance, A plumbed fridge, huge stainless stove and double door pantry handle busy catering with ease with a huge stone island bench the perfect spot to gather around a cheese platter in the afternoon!
Thoughtfully designed, four plush bedrooms are tucked away upstairs with a second living space. The palatial master offers sophisticated relaxation, a walk-in robe joined by a stylish ensuite complete with a huge floating vanity, dual sinks, stone bench and glass shower offering luxurious tranquillity. The large main bathroom handles the rest of the household with ease, a separate bath, shower and toilet offering convenience. A third toilet is located in the powder room downstairs alongside study nock.
Additional benefits are numerous including double remote garage, ducted air-conditioning, large garden, and separate laundry.
Perfectly positioned in the blue ribbon "North quarter Estate" in family-friendly Murrumba downs, enjoy being surrounded by quality homes only minutes from Murrumba downs State School and Westfield North Lakes. Easy access to the CBD is via the nearby train station with numerous parkland nearby. This is an ideal opportunity to live within a vibrant community!
Features Include:
* Four plush bedrooms with built-ins upstairs, with the master bedroom, offers walk-in robe and deluxe ensuite with twin vanities
* Stylish family bathroom
* Gourmet kitchen with stone island bench, soft close cabinetry, 6 gas burner cooktop and dishwasher
* Open-plan tiled living and dining rooms
* Ducted air conditioning throughout the home
* Rumpus upstairs
* Powder room
* 9ft Ceilings
* Upgraded lighting ceiling heater in the bathrooms
* Large outdoor entertaining area
* Huge Saltwater pool
* Spacious fully fenced backyard,
* Garden shed
* Family-friendly location
* 463m Allotment

49 Gawain Road, Bracken Ridge QLD 4017
GINA KIRKLAND
0400 994 996
BAYLI ROBERTSON
0423 003 736
