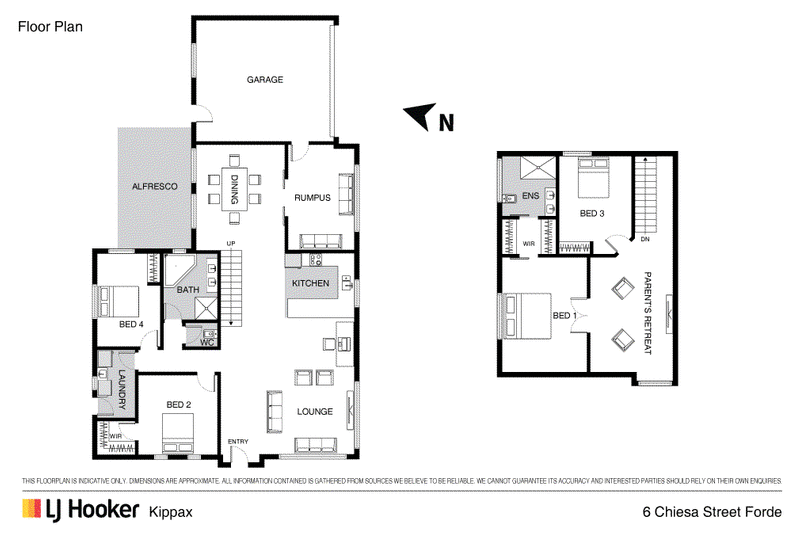Sold
When only the very best will do, insist on a builder's own home. A home that has been thoughtfully designed, tastefully fitted and impeccably finished ensuring you of the highest quality - Welcome to 6 Chiesa Street, Forde.
Step through the wide door way to be greeted by a large, airy and open formal living space. With plenty of windows and soaked in natural light, this space is grand yet warm and inviting. The designer kitchen boasts high end appliances, recessed sinks, gas cooking and stone benchtops. The dining room flows out to the covered rear entertaining space and the secluded rumpus room � perfect for kids or the family's gamer! The downstairs space is further complimented by two big bedrooms - both with built in wardrobes, the main bathroom with, spa bath, double vanity and a separate toilet and laundry.
Travers up the custom designed wooden staircase to your parent's oasis! A private upstairs living space flows into the palatial main suite. Complimented by built in wardrobes, ensuite bathroom with double vanity and double shower heads as well as a balcony, this parents retreat is a private and peaceful sanctuary just for Mum and Dad. The fourth bedroom located upstairs is perfect as either a study or nursery.
Other welcome inclusions include reverse cycle air conditioning units throughout, double lock up garage with internal access and automatic door, landscaped front and rear yards and a perfect location, only moments to local school and shops.
Our builder client has spent the past few years diligently working on this home to ensure when presented to market, it was just right. All of the hard work has been done and not a cent has been spared in ensuring this home is ready for the new house-proud owner to simply unpack, relax and enjoy.
Features Include:
- Builder's own home
- Highest quality of fixtures and finishing throughout
- Four spacious living areas
- Designer kitchen with gas cooktop
- Main bathroom with spa bath
- Covered outdoor entertaining space
- Double lock up garage with internal access and automatic door
- Enviable location - moments to local school, shops and bus stops
House Size: 215m2 approx.
Built: 2019
Block Size: 398m2
UV: $342,000
Rates: $2296 pa
Land Tax (If Rented): $3041 pa
Rental Appraisal: $800 - $850 per week
EER: 3.5
EER (Energy Efficiency Rating):

Cnr Luke Street & Hardwick Crescent, Holt ACT 2615
(02) 6255 3888
LJ HOOKER KIPPAX
SARAH TURNBULL
0429 331 456
