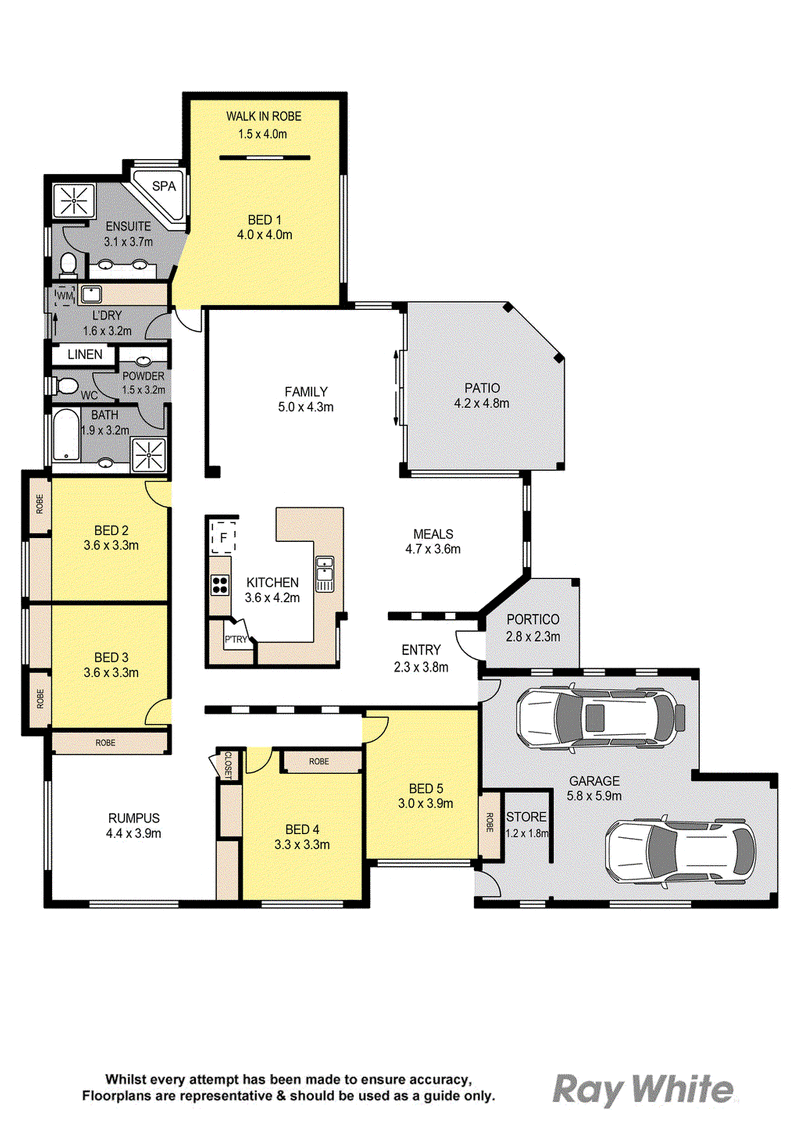Under Offer
Beyond the contemporary facade and flawless street appeal, you'll never believe the scale of this impressive family home! Thoughtfully designed to accomodate the largest of families, with superb outdoor living and convenient location, this is an opportunity not to be missed!
A stylish entrance welcomes you into the home, with an immediate sense of grandeur and space present within the large open-plan zone. Generous in sizing and air-conditioned for maximum comfort there is a large lounge room and dining enjoying cascading natural light. A huge separate rumpus room at the rear of the home offers another internal entertaining zone, or media room if preferred.
At the heart of the home, the impressive kitchen caters effortlessly to both entertaining and the busy day to day. A colossal stone bench space with breakfast bar inclusion is the ideal spot for busy mornings or gathering over a cheese platter at night. An enviable amount of crisp white cabinetry offers unbeatable storage with stainless appliances and mirrored splash back ensuring modern finesse.
Sliding doors provide great indoor/outdoor flow into the spacious covered alfresco zone, complete with café style blinds for all-weather outdoor entertaining. The adjacent large yard is fully fenced to provide a secure place for children and pets to play.
Five bedrooms are available, all with ceiling fans and four with built-in storage. The master is a deluxe zone with large walk-in robe and king-sized ensuite providing superb double vanity storage and supreme relaxation in the spa bath. A huge main bathroom conveniently provides a separate bath and shower with a second vanity & toilet separate for ultimate convenience!
Living is made even easier with a huge separate laundry including built-in benches and storage and double lock-up garage with massive storage facility at the rear.
Lending itself to effortless daily life, you'll love the proximity to a multitude of precincts including Bracken Ridge Plaza and Brisbane North Institute of TAFE. The bus stop for transport to the city is within walking distance, as is St Joseph's Primary School and Enbrook Parkland! A home of magnificent scale and presentation, this one will be snapped up quickly!
Features Include:
• 643m2 block
• Large low-set family home with secure fencing
• Large modern kitchen with stone benches, stainless appliances and mirrored splash back.
• Huge open-plan air-conditioned lounge and dining
• Separate large rumpus room with storage
• Large covered alfresco zone with café blinds
• Fully fenced secure yard
• Five bedrooms, four with built-in storage
• Large master suite with walk-in robe and deluxe ensuite with spa
• Huge main bathroom with two separate vanities
• Large separate laundry with built-in cabinets and bench space
• Fantastic storage
• Double lock-up garage
Location Snapshot:
• 230m bus stop (330 Bus to City)
• 450m St Joseph's Primary School
• 450m Enbrook Parkland
• 600m Bracken Ridge Plaza
• 700m Brisbane North TAFE

49 Gawain Road, Bracken Ridge QLD 4017
ROXANNE PATERSON
0421 578 498
TANIA MCALONAN
0433 101 556
