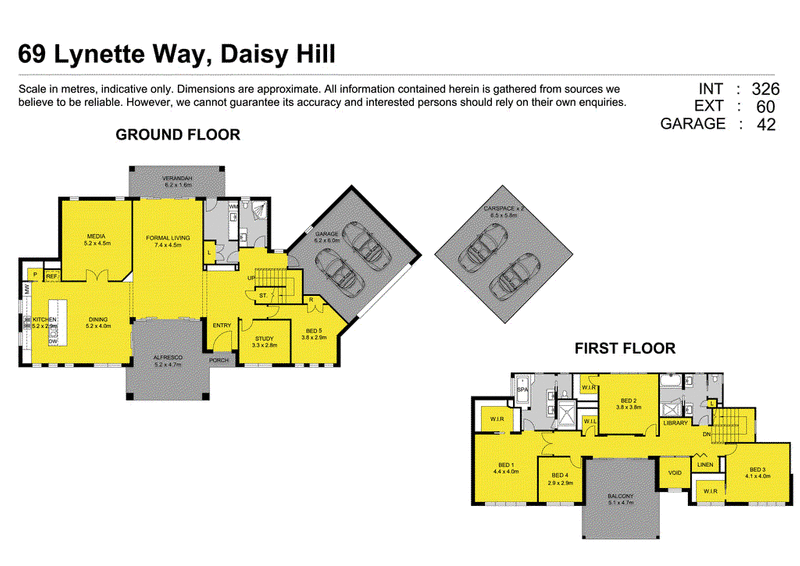Sold - Offers Over $1.3 Million
69 Lynette Way is one of the most luxurious and finest properties to come onto the highly sought after Daisy Hill market this year. 5 Star quality like the Marriott Hotel, resort style living like going on a holiday everyday, opulence and grandeur exudes on a majestic scale. A designer home custom-built under the most meticulous eyes of the current owners, no expense has been spared and the only the best materials sourced. Superbly appointed throughout and highlighted by awe-inspiring Daisy Hill forest views, the property sits on an extremely private position where you do not hear or see any neighbours in a premium enclave that is considered to be the most exclusive in this prestige Sanctuary estate.
Brisbane's best kept location - only 25 minutes on the M1 highway to the Brisbane CBD, 35 minutes to the sunny Gold Coast. Walking distance to the renowned John Paul College, St Edwards Catholic Primary, city buses and the world class Koala Sanctuary Park, trekking and cycling tracks. Short drive to the newly renovated Chatswood Central Retail, Daisy Hill Village shops, Hyperdome and Megacentre Shopping, restaurants, cafes, hospital and more.
Some of the best features of this world class home include:
+ 1,267 m2 of the highest quality real estate that money could buy - it will cost about $1 million today just to build the exact same house
+ Current owners have invested in excess of $200,000 into the landscaping, swimming pool and entertainment areas to make this property a masterpiece
+ 2.7 m ceilings for both the ground and upper levels
+ The pool area with its waterfall feature splashing into the sparkling resort style swimming pool let you experience the Marriott Hotel lifestyle everyday
+ Cleverly designed to seamlessly integrate indoor & outdoor areas
+ For such a big home, its actually very easy maintenance! Fully irrigated to all parts of its landscaped gardens, weed mats all under the garden beds throughout and Automatic pH & dosing swimming pool cleaning system
+ Dramatic forestry scenery and fresh air; when you sit back and relax on the ground level alfresco and the upper level deck, you almost feel like you own the whole forest, it's that impressive!
Ground Level:
+ Upon entry through the front door, the marble encased compass on the shiny porcelain floors will have you orientated' right away; the feature compass is specially flown in from the US to add an extra dimension to this classy home
+ For those that love this home so much and do not want to leave home for work, why not work from home? There is the perfect office for you to work from home with views to the forest
+ Grand masterclass kitchen with large 30mm thick Caesarstone island benchtops, accompanied by Caesarstone splashback, eminent stainless steel appliances that include a 4 in 1' lightwave oven (oven, grill, steamer and microwave), another individual oven, 900mm ceramic cooktops and rangehood, modern cabinets and a walk-in pantry
+ Home theatre with acoustic batts throughout its walls and ceilings, heavy doors to dampen the sounds and dimming lights to enhance the mood
+ Sit back and relax in the family lounge to watch TV while being able to comfortably watch over your kids in the pool area
+ Additional bedroom with built in wardrobe; serviced by a separate sizeable bathroom with shower and toilet
+ Alfresco entertainment area complete with outdoor fireplace and the forest canvas as your backdrop
Upper Level:
+ High quality polished timber clads the staircase all the way to the upstairs hallway
+ An enviable balcony deck where you can have the whole forest to yourselves
+ Bed 2 and Bed 3 are generously-sized with walk-in robes, could fit in king or queen beds plus a study table
+ The master bedroom with walk-in robe is complete with a luxurious ensuite finished mostly with marble wall tiles and modern spa bath to retreat to after a hard day's work; twin vanity with him and her marble bowls; shower comes with also him and her shower head
Additional Features:
+ 8 zones ducted reverse cycle air conditioning system; control panels in all living spaces can be adjusted independently to set their own individual temperatures
+ A huge and expensive solar power system - 36 panels (6.8kWh) with a 5kWh inverter; Solar hot water
+ Expensive timber shutters
+ As the lady owner of the property is an artist hobbyist, she has given the home some delicate and creative finishes like the koala, sea turtle and kookaburra stone art along the front house pathway, very clever in-ground succulent pots at appropriate spots which makes this house a "home"
+ Larger than usual with a 6 x 6 double garage with lots of space for storage
+ 2 x Extra open car parking spaces with demarcated lines
This home has a warmth that most luxury homes lack. Come along to one of our opens, enjoy a glass of wine on the house and appreciate for yourself everything this extravagant home has to offer. Call Johnson on 0422 804 811.

Shop 24/34 Fitzgerald Ave Springwood Shopping Mall, Springwood QLD 4127
JOHNSON TEO
0422 804 811
ANNIE LI
0412 559 608
