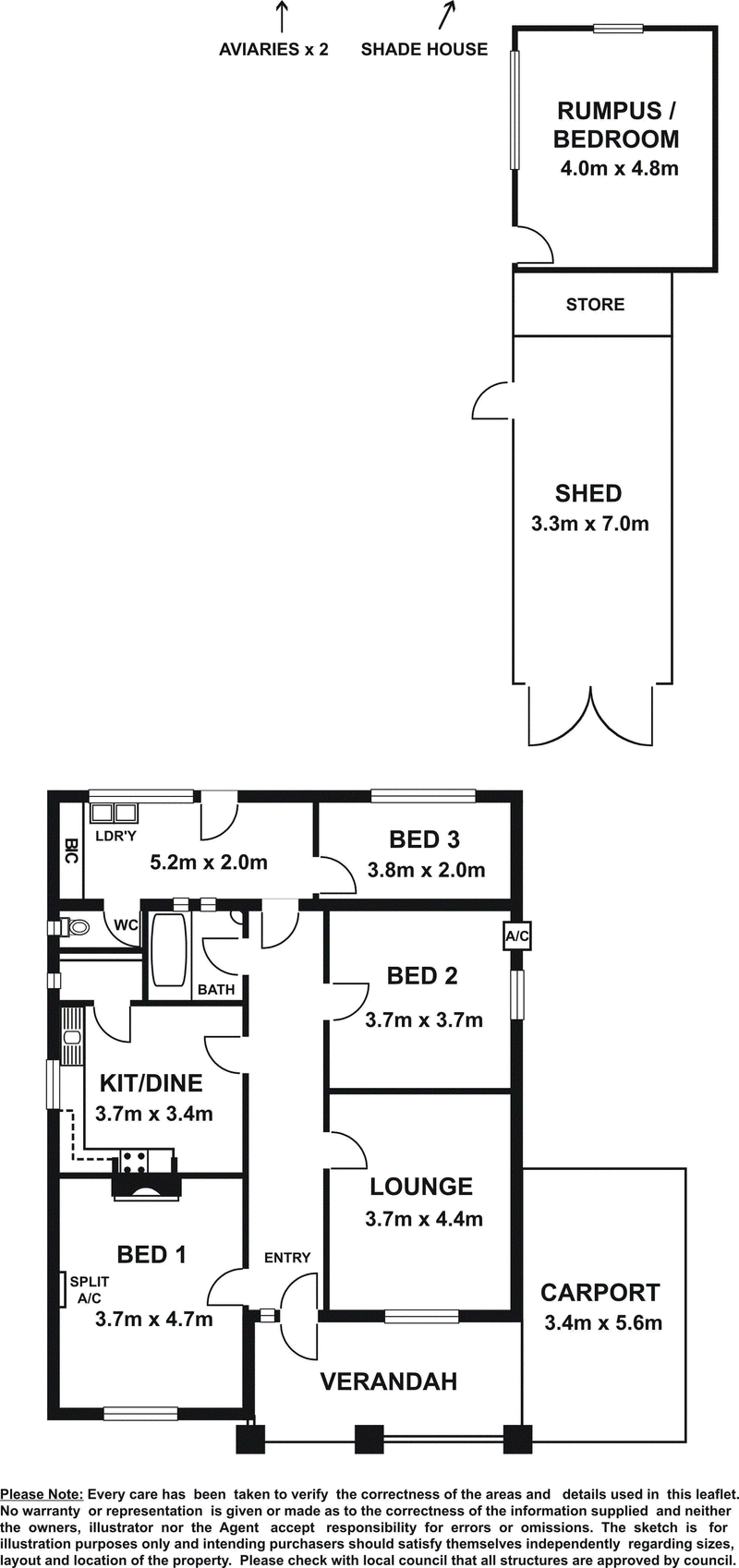Sold
**SOLD PRIOR TO AUCTION**
All Open Inspection Times Cancelled
This character filled family residence has been well maintained and boasts original ornate features, such as high ceilings, lead lighting, open fire places and timber floorboards.
The home is disposed well, with elegant stone fronting and a large reception hallway with hardwood floorboards.
Allowing for ease of family living, including excellent living and entertaining areas, including a flexible floorplan, allowing you to configure the home to suit your requirements.
Accommodation is naturally excellent, comprising three large bedrooms and a sun room, with the spacious master bedroom offering an open, ornate fireplace and mantel.
The kitchen has a large footprint, with a casual eat-in meals space, a gas cook top, electric oven and an abundance of cupboard and bench space.
At the rear of the property is a concreted area, ideal for entertaining, including perfectly northerly orientated rear garden, a large external rumpus/entertaining room, and shedding or carport for one or two cars.
The street presence is stunning and the gardens are delightfully refreshing and well established, creating a beautiful setting to enjoy.
This much-loved family home is very comfortable, in its current form, and would respond very well to further refurbishing or additions (STCC) and offers great potential for the next privileged owner to capitalise on, with their own style and flair in this highly desirable location.
Heating and cooling throughout, walk-in pantry to the kitchen and additional carport for up to two cars.
Land size of 727.98SQM approximately.
Woodville West offers excellent living amenities, such as high quality public and private school options, the Queen Elizabeth Hospital, ovals and reserves, Albert Park train station and bus routes and boutique cafes/restaurants.
The facts:
- C.1925 character home with original features including high ceilings, lead lighting and open fireplaces.
- Hardwood floors throughout
- 3 large bedrooms plus sunroom. Master bedroom with ornate fireplace and mantel
- Kitchen with casual eat-in meals space with gas cooktop, electric oven and great amount of cupboard and bench space including walk in pantry
- Well maintained bathroom with bath tub
- Large external rumpus/entertaining room
- Great size rear yard with concrete area ideal for entertaining
- Carport suitable for up to two cars
- Shedding or carport for one or two cars
- Close to all amenities including the Queen Elizabeth Hospital, ovals, parks and reserves
- Public transport and both private and public school options well catered for in the area
The figures:
- Council: City of Charles Sturt
- Council Rates: $1164.90pa (approx)
- Water Rates: $183.70pq (approx)
- Emergency Service Levy: $122.60pa (approx)
Vendors clear instruction to SELL. This could be the opportunity you've been looking for. Once it's gone � it's gone!
All information provided including, but not limited to, the property's land size, floorplan, floor size, building age and general property description has been obtained from sources deemed reliable. However, the agent and the vendor cannot guarantee the information is accurate and the agent, and the vendor, does not accept any liability for any errors or oversights. Interested parties should make their own independent enquiries and obtain their own advice regarding the property. Should this property be scheduled for Auction, the Vendor's Statement will be available for perusal by members of the public 3 business days prior to the Auction at the offices of LJ Hooker Mile End at 206a Henley Beach Road, Torrensville and for 30 minutes prior to the Auction at the place which the Auction will be conducted. RLA 242629

206A Henley Beach Road, Torrensville SA 5031
(08) 8352 7111
DANIEL SEACH
DANIEL SEACH
