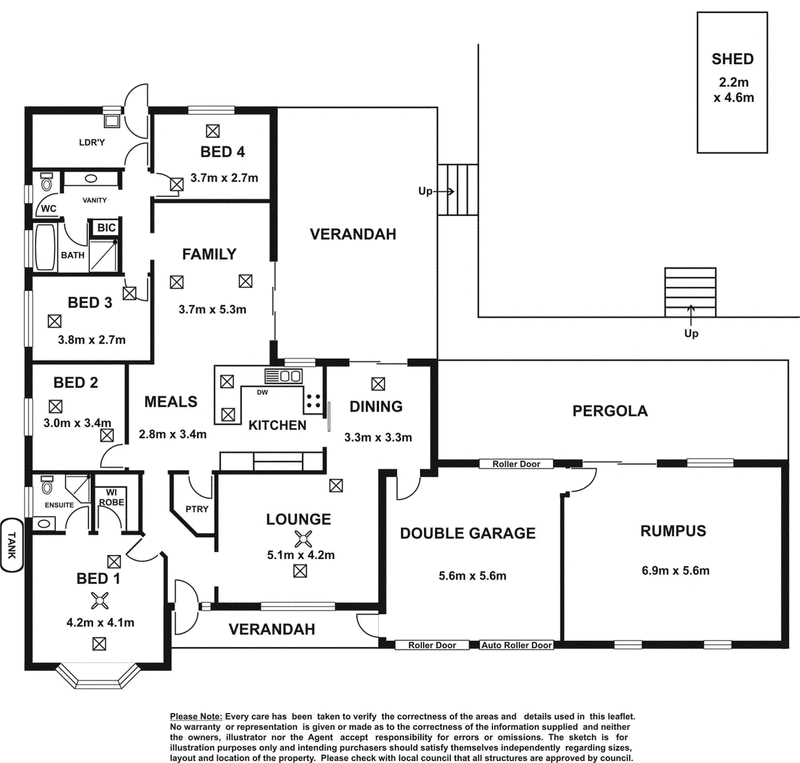Sold
BEST OFFERS BY 11 DECEMBER 2018 @ 4PM (USP)
Presenting an impressive street presence, including a curved driveway leading up to a commanding elevated frontage, with beautiful treetop views over Pine Reserve.
On entering the home you are greeted by a formal sitting room with impressive views over Pine Reserve, which adjoins to the formal dining space.
The central focus of the home is the main expansive casual living and entertaining area, which has sealed slate flooring, providing a stylish ambience which opens through sliding doors to the paved outdoor entertaining area.
The opulent kitchen is styled with dark coloured countertops, stunning neutral cabinetry and glass splashbacks, high quality induction stove top, formidable storage with walk-in pantry and display cabinet, and space in which to prepare for large scale hosting, or a quick meal.
Accommodation is naturally excellent, with four large bedrooms, depending on how you decide to configure it. The master bedroom offers a large walk-in robe with recently renovated ensuite, and all other bedrooms are of good size.
The outdoor entertaining area is simply superb, including a paved alfresco entertaining area that is encompassed by a raised garden bed, which is a blank canvas, for you to create the perfect back garden to suit your lifestyle.
Two car garaging with internal access, with adjoining spacious rumpus room or fifth bedroom, ducted evaporative cooling and ducted gas heating all on an excellent secure allotment of some 936SQM.
Aberfoyle Park has always been considered as the best of the southern suburbs, with easy access to public transport, The Hub Shopping Centre, beautiful walking trails, high quality public and private school options and only a short drive to the CBD.
The facts:
- Excellent secure allotment of approx. 936sqm
- Formal lounge dining room with views over Pine Reserve
- 4 large bedrooms, plus a 5th bedroom or study
- Main bedroom with large walk in robe and ensuite
- Open plan kitchen with induction stove top, dishwasher, ample bench and cupboard space including walk in pantry
- Casual living and meals area with sealed slate flooring and access to paved outdoor entertaining area
- Main bathroom with separate bath and shower
- Separate toilet and vanity
- Paved alfresco entertaining area
- Ducted evaporative cooling and ducted gas heating throughout the home
- Double car garage with internal access
- Spacious rumpus room or 5th bedroom adjacent the garage
- Easy access to public transport, The Hub Shopping Centre, public and private schools and short drive to CBD
The figures:
- Council: City of Onkaparinga
- Council Rates: $1985.03pa (approx)
- SA Water Rates: $192.29pq (approx)
- Emergency Services Levy: $128.30pa (approx)
All information provided including, but not limited to, the property's land size, floorplan, floor size, building age and general property description has been obtained from sources deemed reliable. However, the agent and the vendor cannot guarantee the information is accurate and the agent, and the vendor, does not accept any liability for any errors or oversights. Interested parties should make their own independent enquiries and obtain their own advice regarding the property. Should this property be scheduled for Auction, the Vendor's Statement will be available for perusal by members of the public 3 business days prior to the Auction at the offices of LJ Hooker Mile End at 206a Henley Beach Road, Torrensville and for 30 minutes prior to the Auction at the place which the Auction will be conducted. RLA 242629

206A Henley Beach Road, Torrensville SA 5031
(08) 8352 7111
DANIEL SEACH
JUSTIN PETERS
0423 341 797
