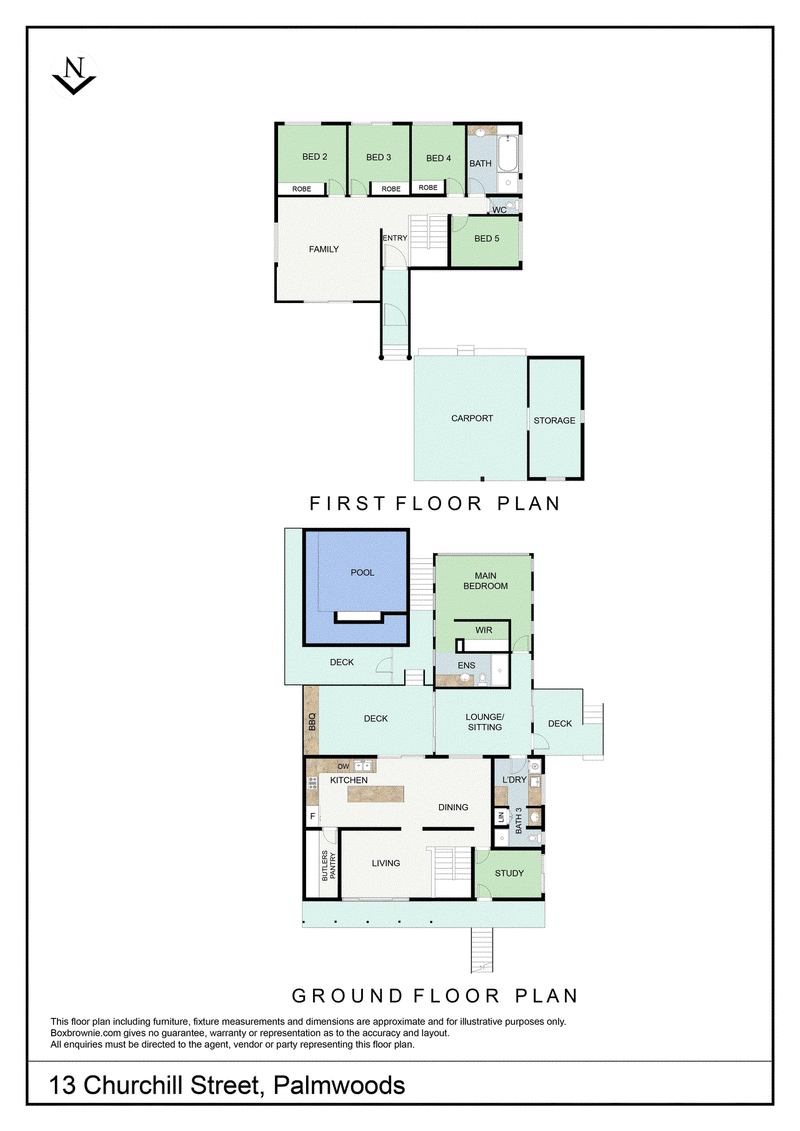UNDER CONTRACT
It requires a ninja level of design talent to transform what was an appealing but tired Palmwoods residence to a magazine worthy family haven of this kind.
Over two levels this property redefines the integration between dedicated zone, family, couples, entertaining and commerce.
A whole of floor kid's zone with a large activity room, four bedrooms and a bathroom occupies the first level. For the parents a separate pod provides a quiet space starting with a sitting room and sunny patio for those quiet moments with a cuppa and a book. The extremely stylish master bedroom features a huge picture window overlooking the private garden setting, along with a generous sized robe and on trend ensuite.
Tying the design together is a shared family zone comprising a living room, dining space flowing onto a fabulous pool side deck. The heart of the homes is the industrial style chef's kitchen with servery, Butler's pantry, elite appliances and a casual island bench for flexible dining options. Dual decks alongside and overlooking the designer pool are perfectly complimented with an outdoor kitchen sufficient the thrill any entertainer.
The final element is a home based office with a separate entry and a third bathroom for guests or pool users. There is plenty of room to park guests vehicles, even a bay for the boat or van and trailer.
Set on a family friendly 1743m2 block just 500 metres from the heart of Palmwoods, host of the iconic Rick's Garage. Your dream of a diverse home, a gently sloping block lending itself to permaculture style food gardens, plus room for some chickens, and a home business base become reality right here.
Houses of this level of styling and finish are a rarity on this size of block and so conveniently located that you can walk to popular entertainment and dining options.
- Stylishly executed whole house renovation
- Whole of floor kid's zone: 4 bedrooms, activity room & bathroom
- Parents Retreat with stunning master bedroom suite
- High end commercial style chef's kitchen with butler's pantry
- Entertaining Deck with outdoor kitchen overlooking designer pool
- Just metres from the heart of Palmwoods
- Double carport with storage and additional parking
- Ideal location for access to schools, colleges, uni and commuting
- Life in one of the Coast's premiere lifestyle location can be yours!
Palmwoods is a highly sought after location with its eclectic blend of old and new, the feel of an old style railway village, a friendlier atmosphere and a strong community base. It's larger blocks, rich red and alluvial soils, more consistent rainfall and temperatures attract many with a love for gardening.
The Hinterland and its many drives, walks and dining options is a mere 15 minutes' drive away, local shopping options are plentiful and access to the highway make getting around thte Coast super convenient. Within 20km you can reach Sunshine Plaza, patrolled Surf Beaches, the Sunshine Coast airport, world class medical facilities and teaching hospitals, the University of the Sunshine Coast and a wide array of dining and lifestyle locations. The local State School, bus stops for senior colleges and the train station are all walking distance.
This home is an absolute standout, unique in its styling and attributes. Maybe it's just your style?

74-84 Currie Street, Nambour QLD 4560
0431 366 364
FIONA GREGORY
0431 366 364
