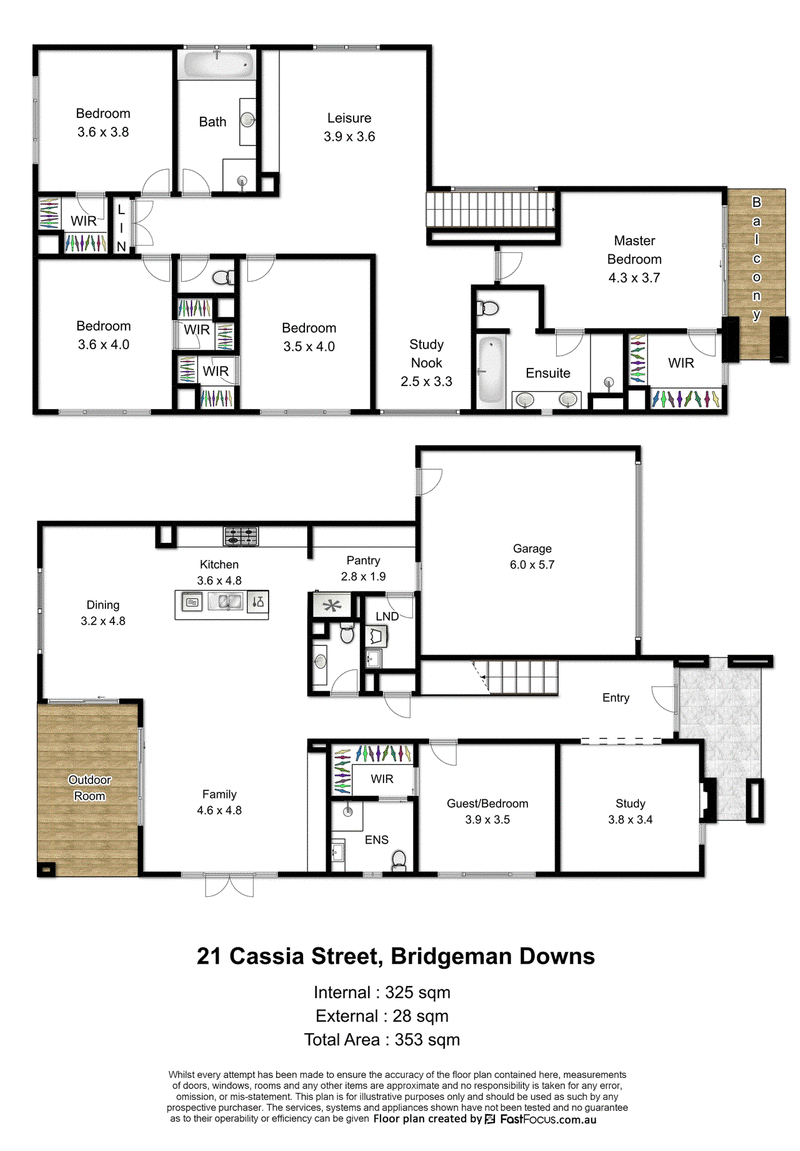UNDER CONTRACT
Situated on 501 sqm of land in a delightful area of Bridgeman Downs, this family home has space in abundance. The towering street presence, defined by a pillared portico, is impressive. Set behind stylish fencing and electric gates, the home exudes style and panache. The glass framed balcony set above the portico, the frameless solid corner glass next to the stylish timber door is impressive. Step inside and you are greeted by superb high gloss tiling as far as the eye can see, all set under 9 foot ceilings. A solid timber staircase framed by wall lights is set to one side. To the other the study or home office. Further on the 5th bedroom with full ensuite and walk in robe. This would be a perfect guest suite or parental accommodation.
Through to the rear of the home, a powder room to the right before the spacious open plan family room and casual dining areas open before you offering, a huge space for all the family to enjoy. Set to one side is the chef's kitchen. With an island style breakfast bar, layered in caesarstone tops, 2 tone cabinetry and a cooking center framed by a panoramic glass window bathing the area in natural light, all complemented by first class appliances.
A gas cooktop, glass and stainless steel rangehood, dishwasher, microwave and fan forced oven, there will be no excuses for culinary excellence. Your skills will be further enhanced by the butlers walk in pantry, with double fridge space and more bench space for the prep and direct access to the automated double garage, making grocery delivery easy.
The rear of the home opens up with stackable doors to a delightful outdoor alfresco space in total privacy.
The upper level of the home is dedicated to relaxation and slumber. At the top of the stairs is a fully carpeted lounge area which could have many uses. The Master Suite is truly that set at the front of the home and enjoying private use of the glass framed balcony overlooking the front entrance. A huge walk in robe is complemented by a stylish ensuite with double vanities and a full size bath.
The other 3 bedrooms are all generous in size with each having their own walk in robe and are centrally positioned around the spacious family bathroom with full size bath, and styled in keeping with the edgy design of the home. Also on the upper level is a dedicated study nook.
To further compliment this very desirable home is ducted, zoned reverse cycle airconditioning throughout both levels of the home, ceiling fans in selected parts of the home, first class fixtures and fittings throughout and quality window furnishings to compliment the delightful decor. There is also double automated garaging, electric gate with back to house intercom and security grilles and doors around the lower perimeter.
Situated just 18 kilometers to the Brisbane CBD and just 25 minutes to Brisbane Airport, this home offers all of the convenience with little waiting, that having to find land, plan and build will see you waiting up to 6 months. The transferring of the builders warranty will also apply.
The location of this delightful home puts its minutes to St Pauls School at Bald Hills and a short drive to Westfield Chermside with its plethora of retail, dining and entertainment options.
Upper Level
Master Bedroom with balcony, ensuite, WIR
3 Bedrooms with WIR
Family bathroom
Powder Room
Living room with ceiling fan
Study Nook
9 Foot ceilings
Lower Level
Formal Lounge
2nd Master Bedroom, ensuite, WIR, ceiling fans
Powder room
Living room with ceiling fans
Kitchen with stone top bench's, gas cook top and oven
Dining area
9 Foot ceilings
Large alfresco outdoor area
2 Car accommodation
Vacuum maid
Fully fenced
Electric front gate
501m2 block size
Close to public transport
Close to schools
Close to major shopping centres

1,5 Canopus Street, Bridgeman Downs QLD 4035
+61 (7) 3353 7600
SONYA TRELOAR
0424 514 404
LAUREN ELLIS
0499 011 904
