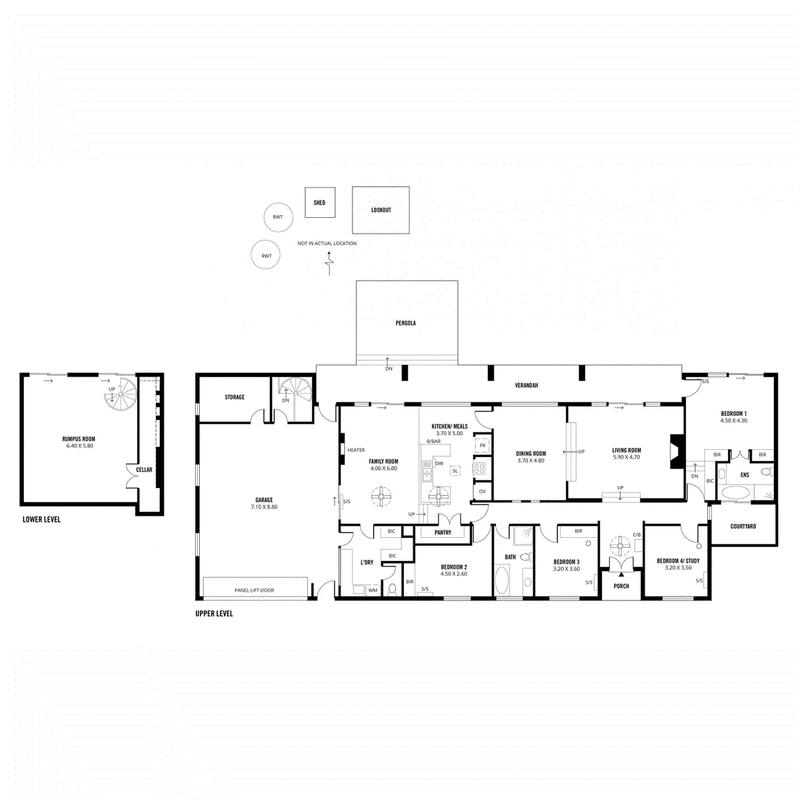Sold
It could be the peace and quiet beneath the trees, or it could be the impressive Church doors and stained-glass windows carefully transported from a Barossa Valley church in the seventies... Either way, ethereal vibes soothe the soul when you arrive in this double brick, four-bedroom Teringie home.
Sitting back from the road on an expansive block, with elevated sweeping views to the ocean, you'll waste no time making this split-level family home your own. Enjoy combustion heating from the entrance to the informal lounge, creating warmth and a soothing focal point.
Kitchen and dining are side by side, the kitchen wrapped in solid timber cabinetry and granite benchtops, with gas cooking, Bosch stainless steel dual ovens, hidden Miele dishwasher, and a generous walk-in pantry.
Spacious raked ceilings abound across all living areas, with both formal and informal lounges North facing and with sliding glass doors to the rear. Move from the informal lounge to Alfresco dining with ease, and make the most of balmy summer nights among the treetops with the resident Koala's
Bedrooms enjoy comfort from floor to ceiling via carpet and ducted air conditioning, additional split system units, plus BIRs to bedrooms 3 and 4.
The Master bedroom with BIRs, split system, raked ceilings and floor to ceiling triple glass doors continues the relaxed Woodland Way energy, bringing the outdoors in. The en-suite includes sunken bath, raked ceilings, and zen vibes via a private courtyard.
An updated main bathroom is fresh in white with marble-look tiling, Caesarstone vanity, semi-frameless shower and a mirrored vanity.
Turn your faces to the sun with the rear of the property facing North, and enjoy beautiful tree views that sweep to the ocean. Settle into nature and make Teringie your private oasis.
Embrace all the perks of a Hills lifestyle with an easy commute to the city!
Don't miss:
- Expansive 3,781 sqm* allotment
- Four car garage plus store room, with auto roller
- Split system air conditioning to all bedrooms and living
- Spacious laundry with granite benchtops, powder room, BIRs and external access
- Character fireplace to formal lounge
- Rumpus room under garage with backyard access /wine cellar
- Secure alarm system
- 36L instantenous gas heater with timer
- Updated driveway
- Nearby to top schools including Norwood Morialta, Pembroke, St Peters Girls, Rostrevor and more
* approximate
** All information provided has been obtained from sources we believe to be accurate, however, we cannot guarantee the information is accurate and we accept no liability for any errors or omissions (including but not limited to a property's land size, floor plans and size, building age and condition). Interested parties should make their own enquiries and obtain their own legal advice.
RLA 61345 RLA 282965 RLA 231015
Disclaimer:
**HELP PREVENT the spread of COVID-19. LJ Hooker Adelaide Metro have implemented extra precautions to our inspections and auctions. We respectfully ask if you are feeling unwell, have travelled overseas in the past 14 days or been in contact with a confirmed case of COVID-19 in the last 14 days, please contact our sales consultant to discuss alternative ways to view the property. If in the event that you feel unwell in the 14 days following an inspection, we request that you contact our office immediately.**

2A Portrush Road, Payneham SA 5070
(08) 8362 8008
DAVID SCALAMERA
0422 545 495
TROY TYNDALL
0401 661 997
